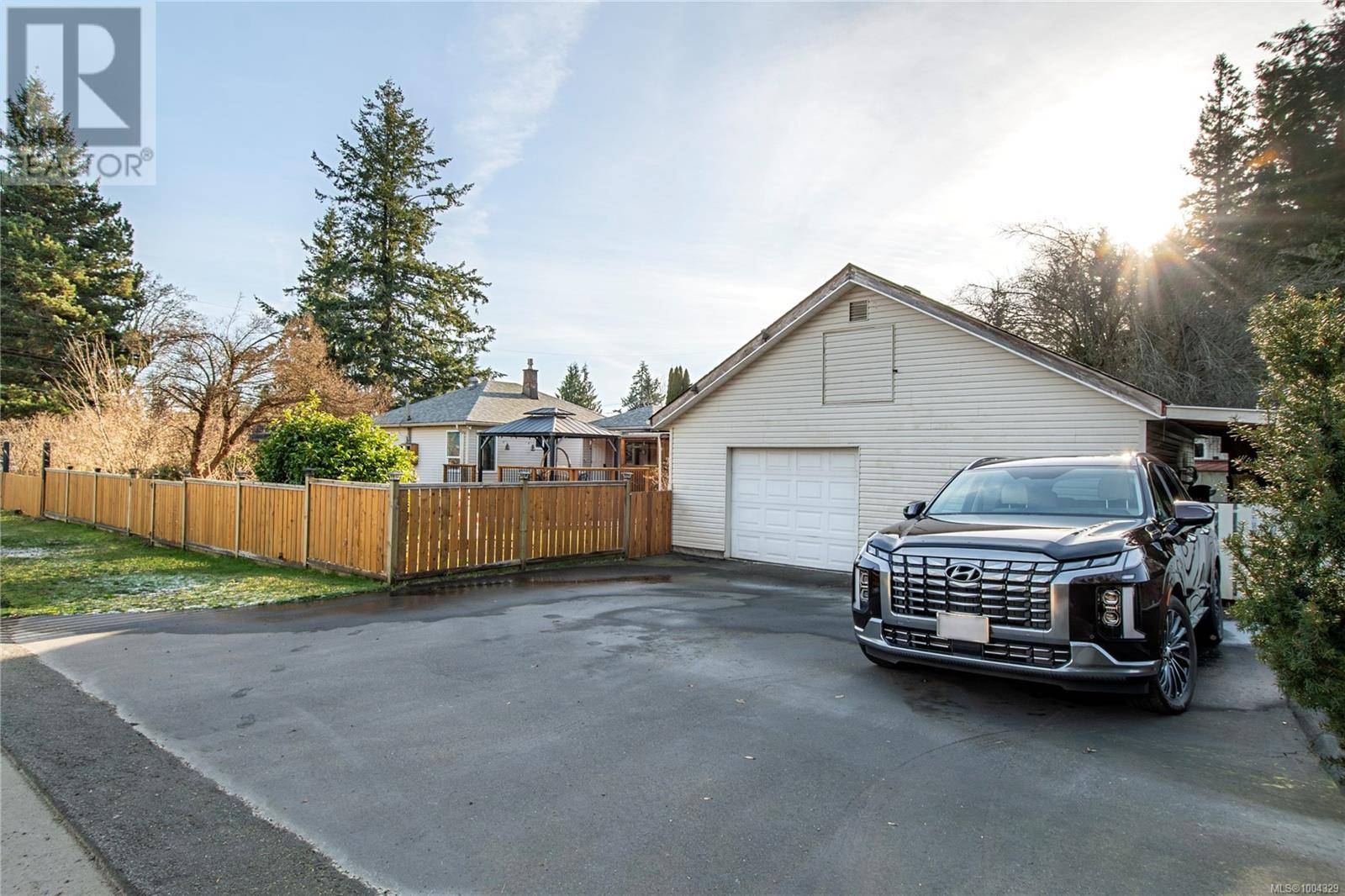2742 Vargo Rd Campbell River, BC V9W4W9
UPDATED:
Key Details
Property Type Single Family Home
Sub Type Freehold
Listing Status Active
Purchase Type For Sale
Square Footage 1,243 sqft
Price per Sqft $481
Subdivision Holly Hills
MLS® Listing ID 1004329
Bedrooms 3
Year Built 1940
Lot Size 9,148 Sqft
Acres 9148.0
Property Sub-Type Freehold
Source Vancouver Island Real Estate Board
Property Description
Location
Province BC
Zoning Residential
Rooms
Kitchen 1.0
Extra Room 1 Main level 24'0 x 22'5 Other
Extra Room 2 Main level 5'10 x 5'3 Storage
Extra Room 3 Main level 8'1 x 5'1 Bathroom
Extra Room 4 Main level 12'0 x 8'1 Bedroom
Extra Room 5 Main level 12'0 x 9'2 Bedroom
Extra Room 6 Main level 11'2 x 7'6 Ensuite
Interior
Heating Forced air,
Cooling None
Fireplaces Number 1
Exterior
Parking Features No
View Y/N No
Total Parking Spaces 3
Private Pool No
Others
Ownership Freehold





