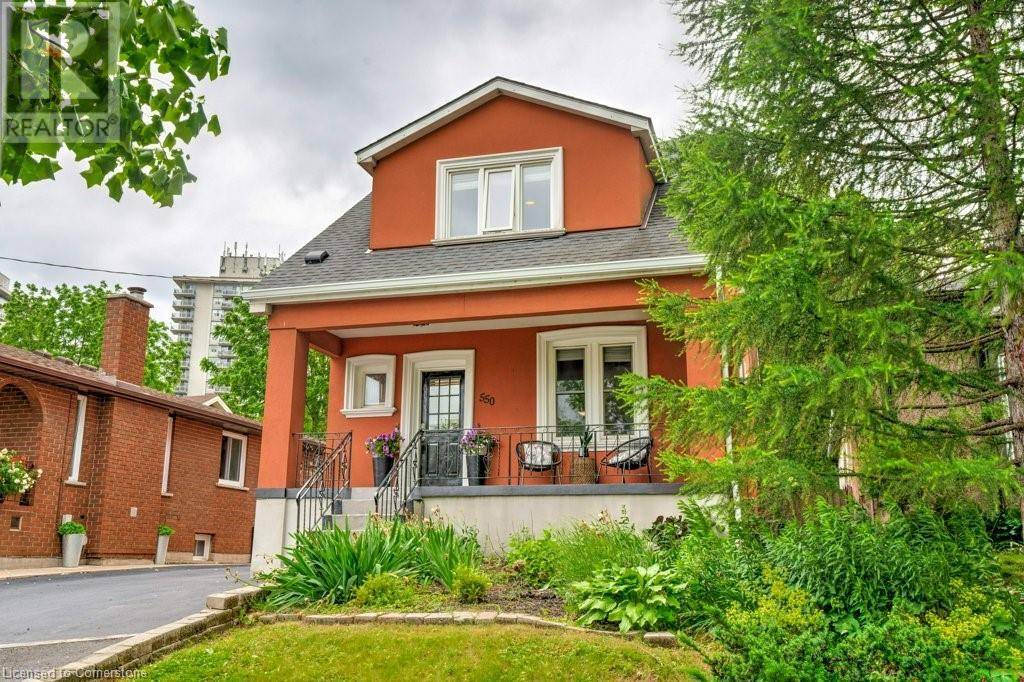550 HUGHSON Street N Hamilton, ON L8L4N9
OPEN HOUSE
Wed Jun 25, 6:00pm - 8:00pm
UPDATED:
Key Details
Property Type Single Family Home
Sub Type Freehold
Listing Status Active
Purchase Type For Sale
Square Footage 1,828 sqft
Price per Sqft $492
Subdivision 132 - North End
MLS® Listing ID 40743238
Style 2 Level
Bedrooms 3
Property Sub-Type Freehold
Source Cornerstone - Hamilton-Burlington
Property Description
Location
Province ON
Rooms
Kitchen 1.0
Extra Room 1 Second level 13'2'' x 10'6'' Primary Bedroom
Extra Room 2 Second level 9'11'' x 9'5'' Bedroom
Extra Room 3 Second level 9'6'' x 9'10'' Bedroom
Extra Room 4 Second level Measurements not available 3pc Bathroom
Extra Room 5 Lower level 8'10'' x 14'5'' Utility room
Extra Room 6 Lower level Measurements not available Storage
Interior
Heating Forced air,
Cooling Central air conditioning
Exterior
Parking Features No
Fence Fence, Partially fenced
Community Features Community Centre, School Bus
View Y/N No
Total Parking Spaces 5
Private Pool No
Building
Story 2
Sewer Municipal sewage system
Architectural Style 2 Level
Others
Ownership Freehold
Virtual Tour https://youriguide.com/550_hughson_st_n_hamilton_on/





