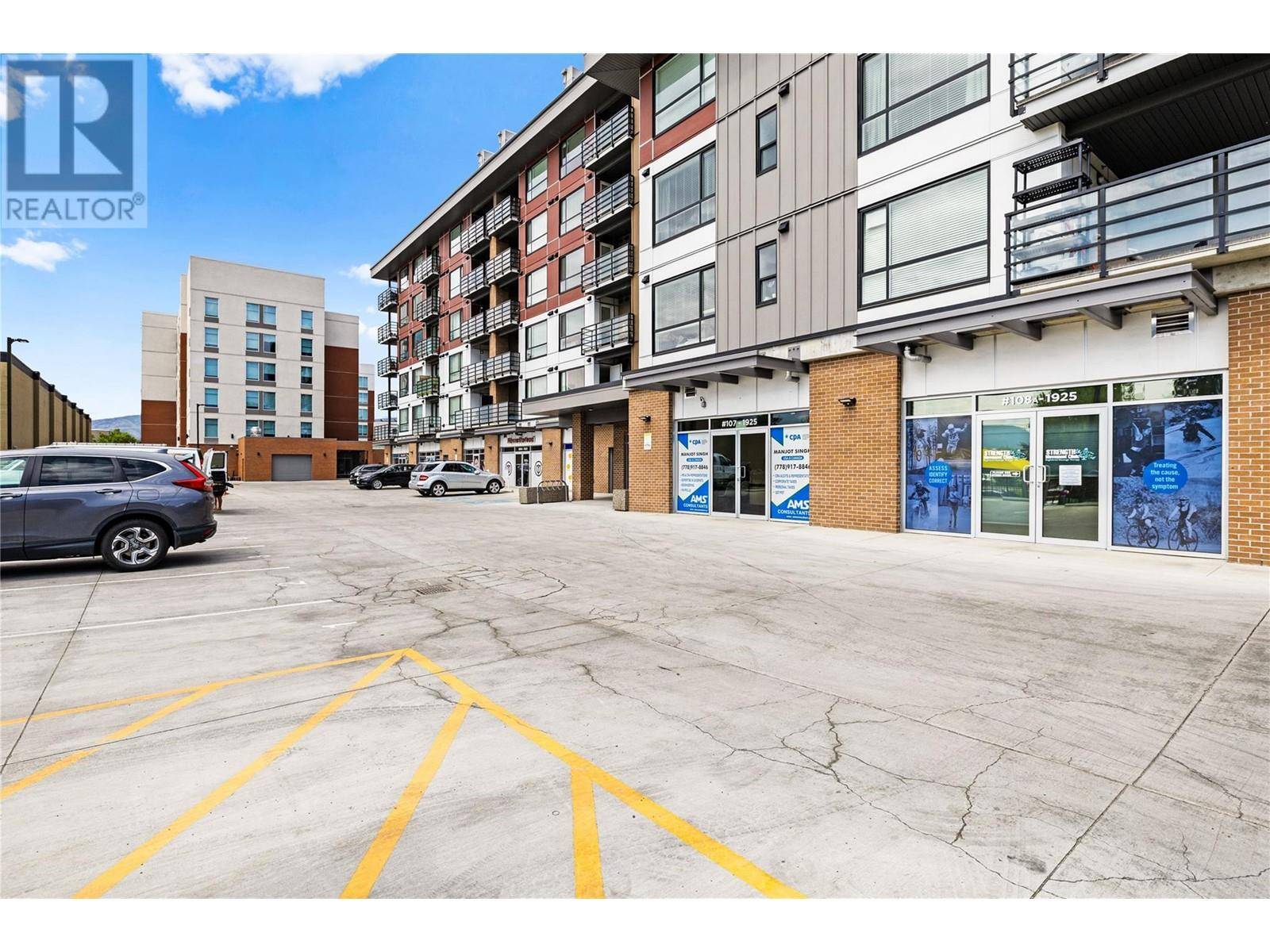1925 Enterprise WAY #304 Kelowna, BC V1Y0J8
UPDATED:
Key Details
Property Type Condo
Sub Type Strata
Listing Status Active
Purchase Type For Sale
Square Footage 697 sqft
Price per Sqft $566
Subdivision Dilworth Mountain
MLS® Listing ID 10350751
Style Contemporary
Bedrooms 1
Condo Fees $373/mo
Year Built 2021
Property Sub-Type Strata
Source Association of Interior REALTORS®
Property Description
Location
Province BC
Zoning Unknown
Rooms
Kitchen 1.0
Extra Room 1 Main level 3'1'' x 3'0'' Utility room
Extra Room 2 Main level 10'8'' x 9'8'' Living room
Extra Room 3 Main level 9'6'' x 8'10'' Kitchen
Extra Room 4 Main level 8'6'' x ' Dining room
Extra Room 5 Main level 12'1'' x 15'8'' Primary Bedroom
Extra Room 6 Main level 9'11'' x 4'10'' 4pc Bathroom
Interior
Heating Forced air
Cooling Central air conditioning
Flooring Laminate
Exterior
Parking Features Yes
Community Features Pet Restrictions, Pets Allowed With Restrictions
View Y/N No
Roof Type Unknown
Total Parking Spaces 1
Private Pool No
Building
Story 1
Sewer Municipal sewage system
Architectural Style Contemporary
Others
Ownership Strata
Virtual Tour https://unbranded.youriguide.com/304_1925_enterprise_way_kelowna_bc/





