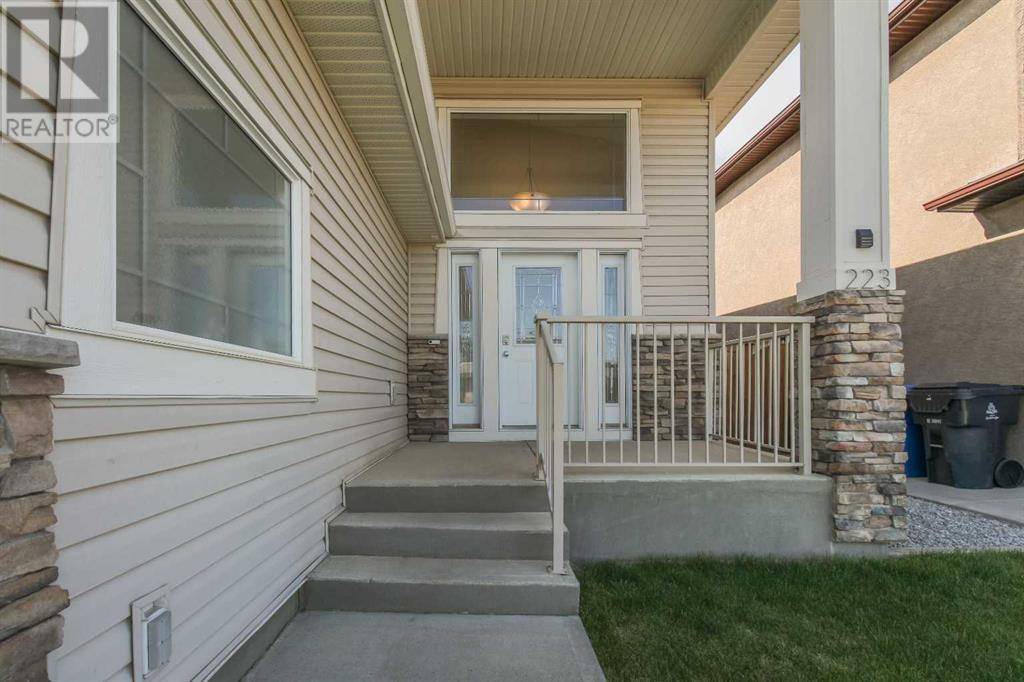223 Gateway Manor S Lethbridge, AB T1K5S1
UPDATED:
Key Details
Property Type Single Family Home
Sub Type Freehold
Listing Status Active
Purchase Type For Sale
Square Footage 1,211 sqft
Price per Sqft $494
Subdivision Fairmont
MLS® Listing ID A2225950
Style Bi-level
Bedrooms 4
Year Built 2009
Lot Size 4,308 Sqft
Acres 4308.0
Property Sub-Type Freehold
Source Lethbridge & District Association of REALTORS®
Property Description
Location
Province AB
Rooms
Kitchen 1.0
Extra Room 1 Basement Measurements not available 4pc Bathroom
Extra Room 2 Basement 14.42 Ft x 13.25 Ft Bedroom
Extra Room 3 Basement 14.42 Ft x 13.08 Ft Bedroom
Extra Room 4 Basement 16.67 Ft x 24.50 Ft Family room
Extra Room 5 Basement 9.83 Ft x 11.42 Ft Furnace
Extra Room 6 Main level Measurements not available 4pc Bathroom
Interior
Heating Forced air
Cooling Central air conditioning
Flooring Carpeted, Tile, Vinyl Plank
Fireplaces Number 1
Exterior
Parking Features Yes
Garage Spaces 2.0
Garage Description 2
Fence Fence
Community Features Lake Privileges
View Y/N No
Total Parking Spaces 4
Private Pool No
Building
Lot Description Landscaped, Lawn
Architectural Style Bi-level
Others
Ownership Freehold
Virtual Tour https://youriguide.com/223_gateway_manor_s_lethbridge_ab/





