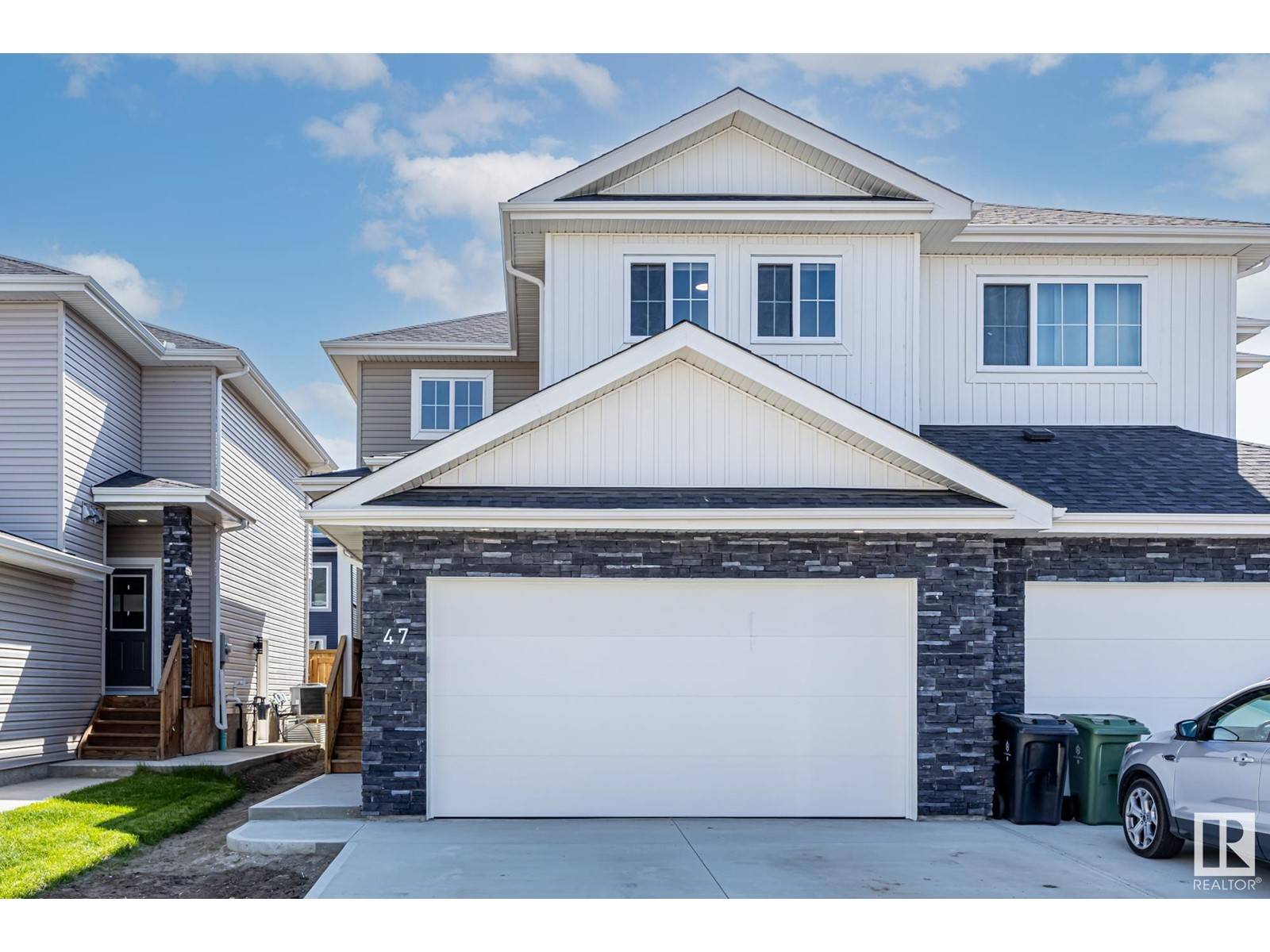47 WYATT RG Fort Saskatchewan, AB T8L0Y2
UPDATED:
Key Details
Property Type Single Family Home
Sub Type Freehold
Listing Status Active
Purchase Type For Sale
Square Footage 1,533 sqft
Price per Sqft $293
Subdivision Westpark_Fsas
MLS® Listing ID E4439374
Bedrooms 3
Half Baths 1
Year Built 2024
Lot Size 3,135 Sqft
Acres 0.07199168
Property Sub-Type Freehold
Source REALTORS® Association of Edmonton
Property Description
Location
Province AB
Rooms
Kitchen 1.0
Extra Room 1 Main level 3.84 m X 3.2 m Living room
Extra Room 2 Main level 3.21 m X 3 m Dining room
Extra Room 3 Main level 3.21 m X 3.7 m Kitchen
Extra Room 4 Upper Level 3.99 m X 4.7 m Primary Bedroom
Extra Room 5 Upper Level 3.25 m X 3.3 m Bedroom 2
Extra Room 6 Upper Level 3.69 m X 3.3 m Bedroom 3
Interior
Heating Forced air
Fireplaces Type Unknown
Exterior
Parking Features Yes
View Y/N No
Private Pool No
Building
Story 2
Others
Ownership Freehold





