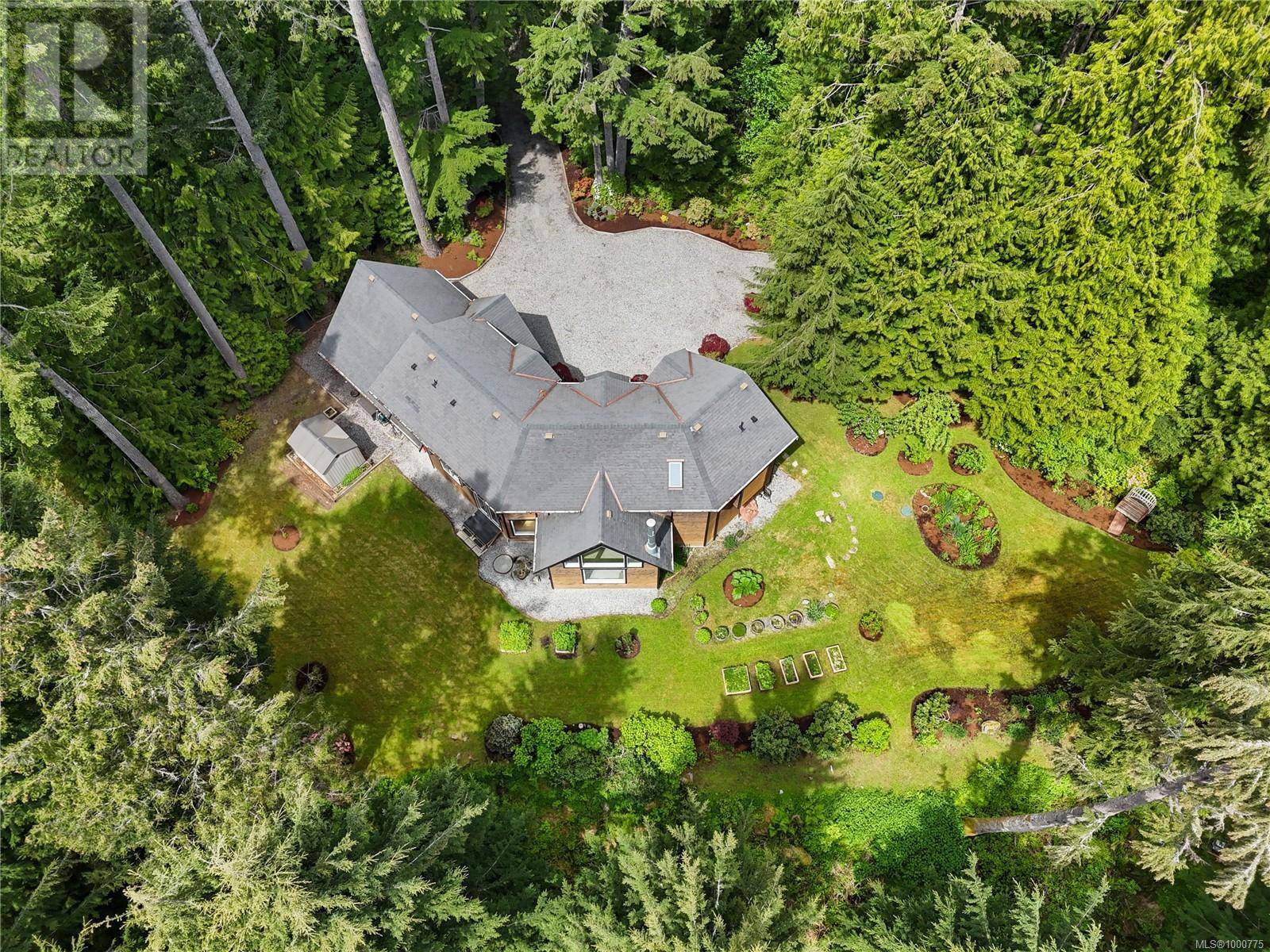770 Shawnigan Lake Rd Shawnigan Lake, BC V8H2J1
UPDATED:
Key Details
Property Type Single Family Home
Sub Type Freehold
Listing Status Active
Purchase Type For Sale
Square Footage 3,497 sqft
Price per Sqft $400
Subdivision Shawnigan
MLS® Listing ID 1000775
Style Westcoast
Bedrooms 4
Year Built 2003
Lot Size 6.850 Acres
Acres 6.85
Property Sub-Type Freehold
Source Victoria Real Estate Board
Property Description
Location
Province BC
Zoning Residential
Rooms
Kitchen 1.0
Extra Room 1 Second level 4-Piece Bathroom
Extra Room 2 Second level 12 ft X 12 ft Primary Bedroom
Extra Room 3 Second level 4-Piece Ensuite
Extra Room 4 Second level 12 ft X 11 ft Bedroom
Extra Room 5 Second level 4-Piece Bathroom
Extra Room 6 Main level 17 ft X 17 ft Living room
Interior
Heating Heat Pump,
Cooling Central air conditioning
Fireplaces Number 1
Exterior
Parking Features No
View Y/N No
Total Parking Spaces 8
Private Pool No
Building
Architectural Style Westcoast
Others
Ownership Freehold





