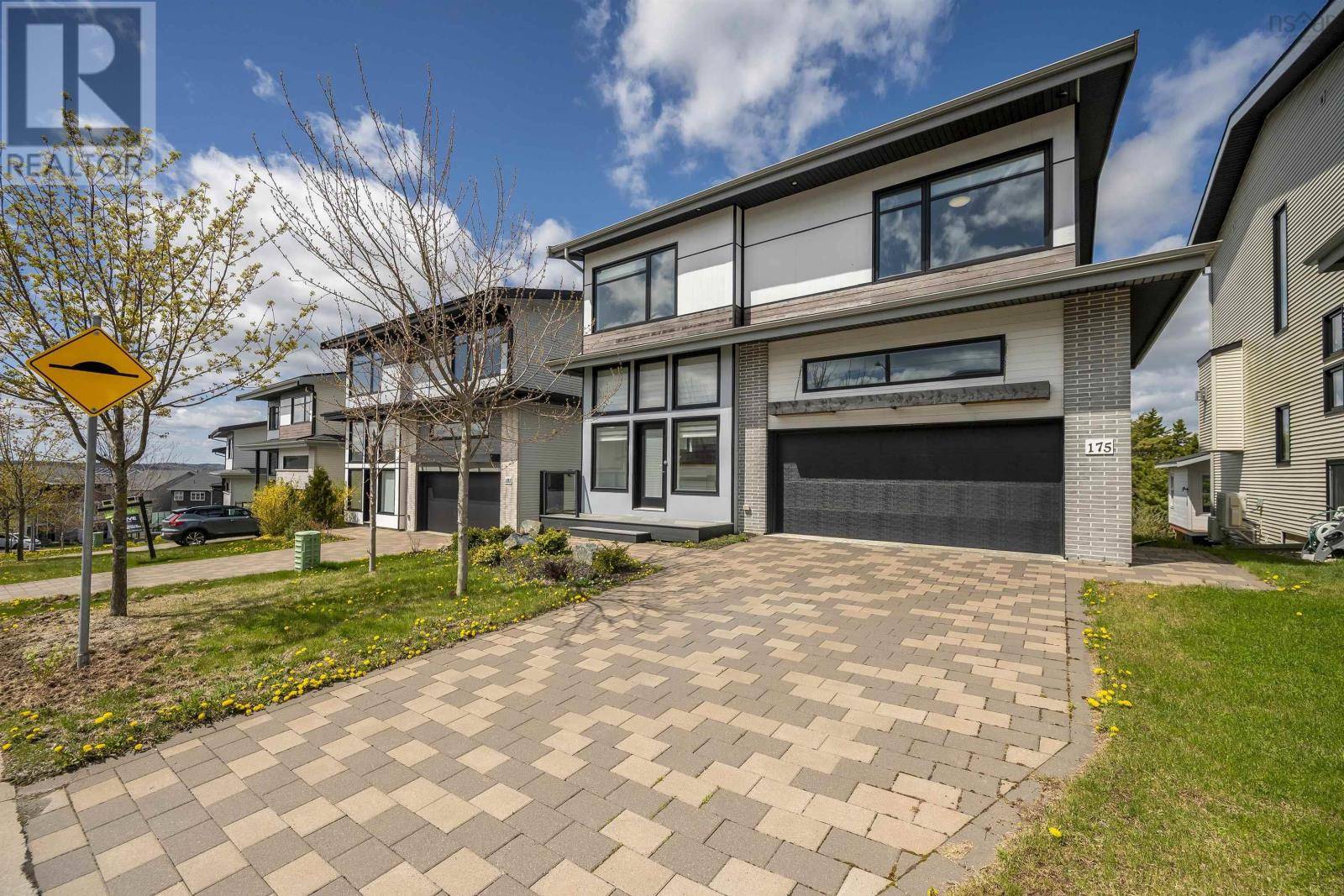175 Cutter Drive Halifax, NS B3M0M7
UPDATED:
Key Details
Property Type Single Family Home
Sub Type Freehold
Listing Status Active
Purchase Type For Sale
Square Footage 3,365 sqft
Price per Sqft $288
Subdivision Halifax
MLS® Listing ID 202511641
Bedrooms 5
Half Baths 1
Year Built 2019
Lot Size 6,024 Sqft
Acres 0.1383
Property Sub-Type Freehold
Source Nova Scotia Association of REALTORS®
Property Description
Location
Province NS
Rooms
Kitchen 1.0
Extra Room 1 Second level 16x14 Primary Bedroom
Extra Room 2 Second level 9x14 Ensuite (# pieces 2-6)
Extra Room 3 Second level 13.2x13.4 Bedroom
Extra Room 4 Second level 13.2x10.10 Bedroom
Extra Room 5 Second level 13.2x10.1 Bedroom
Extra Room 6 Second level 5x9.4 Bath (# pieces 1-6)
Interior
Cooling Wall unit, Heat Pump
Flooring Ceramic Tile, Hardwood, Laminate
Exterior
Parking Features Yes
Community Features School Bus
View Y/N No
Private Pool No
Building
Lot Description Landscaped
Story 2
Sewer Municipal sewage system
Others
Ownership Freehold





