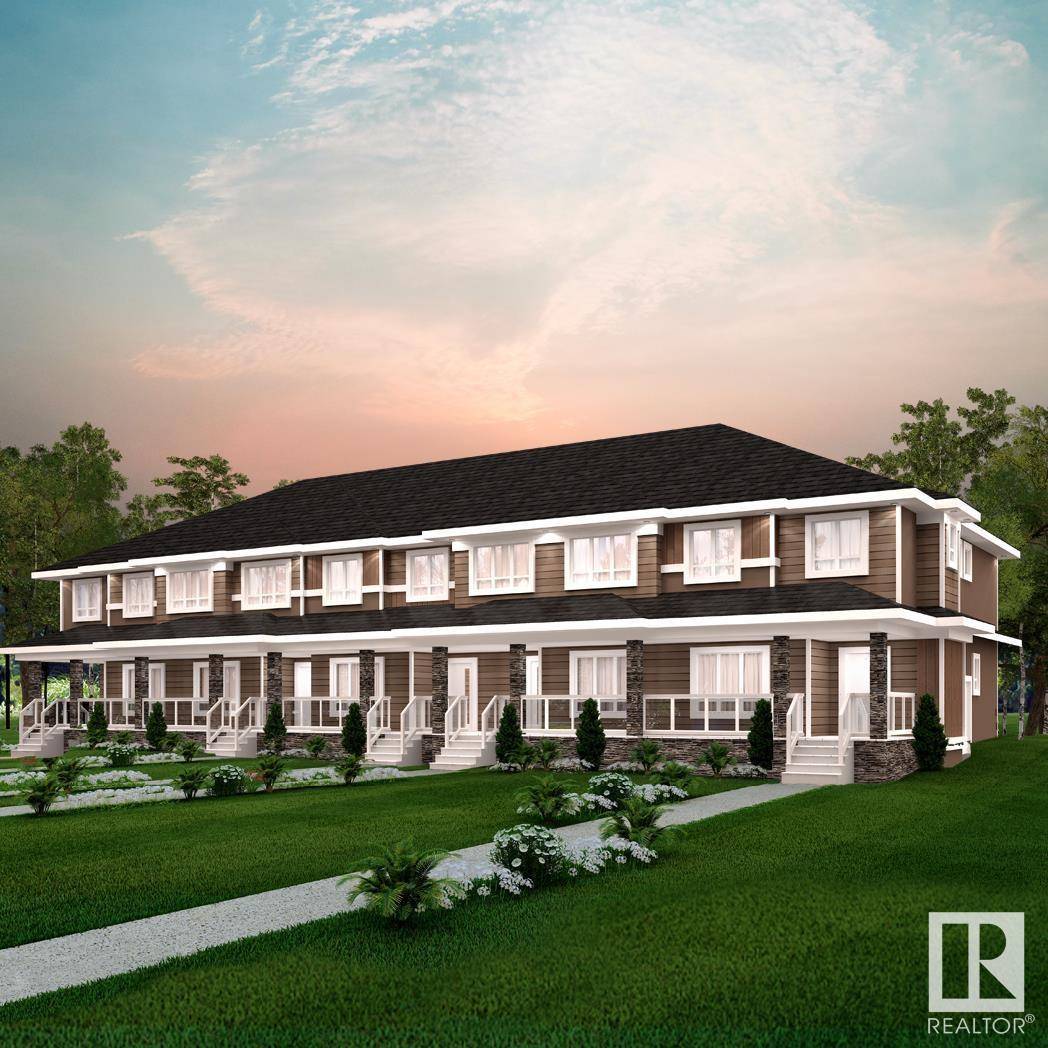1266 KESWICK DR SW Edmonton, AB T6W5P2
UPDATED:
Key Details
Property Type Townhouse
Sub Type Townhouse
Listing Status Active
Purchase Type For Sale
Square Footage 1,648 sqft
Price per Sqft $272
Subdivision Keswick Area
MLS® Listing ID E4423408
Bedrooms 3
Half Baths 1
Year Built 2025
Property Sub-Type Townhouse
Source REALTORS® Association of Edmonton
Property Description
Location
Province AB
Rooms
Kitchen 1.0
Extra Room 1 Main level 2.91 m X 4.65 m Living room
Extra Room 2 Main level 2.91 m X 4.65 m Dining room
Extra Room 3 Main level 3.29 m X 4.39 m Kitchen
Extra Room 4 Upper Level 3.1 m X 4.06 m Primary Bedroom
Extra Room 5 Upper Level 2.54 m X 3.58 m Bedroom 2
Extra Room 6 Upper Level 2.59 m X 3.21 m Bedroom 3
Interior
Heating Forced air
Exterior
Parking Features Yes
Fence Not fenced
View Y/N No
Total Parking Spaces 2
Private Pool No
Building
Story 2
Others
Ownership Freehold





