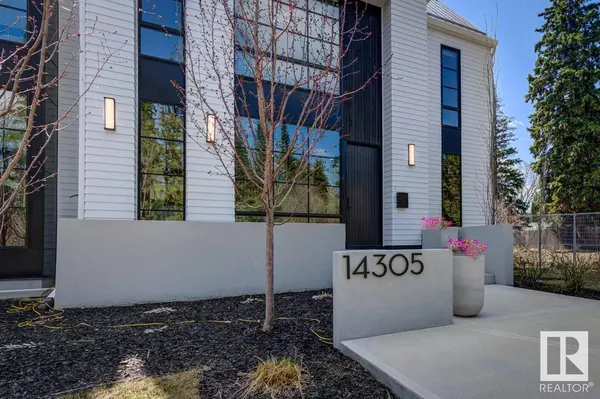14305 SUMMIT DR NW Edmonton, AB T5N3T1
OPEN HOUSE
Sun Feb 23, 12:00pm - 3:00pm
UPDATED:
Key Details
Property Type Single Family Home
Sub Type Freehold
Listing Status Active
Purchase Type For Sale
Square Footage 3,485 sqft
Price per Sqft $710
Subdivision Crestwood
MLS® Listing ID E4422516
Bedrooms 5
Half Baths 1
Originating Board REALTORS® Association of Edmonton
Year Built 2018
Property Sub-Type Freehold
Property Description
Location
Province AB
Rooms
Extra Room 1 Basement 3.64 m X 3.58 m Bedroom 5
Extra Room 2 Basement 3.61 m X 3.59 m Office
Extra Room 3 Basement 9.9 m X 5.13 m Recreation room
Extra Room 4 Main level 5.66 m X 3.59 m Living room
Extra Room 5 Main level 4.36 m X 3.27 m Dining room
Extra Room 6 Main level 6.73 m X 4.44 m Kitchen
Interior
Heating Forced air, In Floor Heating
Cooling Central air conditioning
Fireplaces Type Unknown
Exterior
Parking Features Yes
View Y/N No
Private Pool No
Building
Story 2
Others
Ownership Freehold
Virtual Tour https://youtu.be/0t9lkCi_T04?si=LFoKN4F3DqBG3SKP





