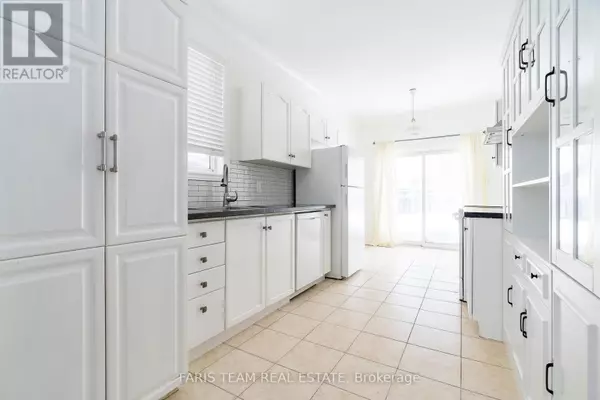87 TUNBRIDGE ROAD Barrie (georgian Drive), ON L4M6S9
UPDATED:
Key Details
Property Type Single Family Home
Sub Type Freehold
Listing Status Active
Purchase Type For Sale
Square Footage 1,499 sqft
Price per Sqft $526
Subdivision Georgian Drive
MLS® Listing ID S11982156
Style Bungalow
Bedrooms 6
Originating Board Toronto Regional Real Estate Board
Property Sub-Type Freehold
Property Description
Location
Province ON
Rooms
Extra Room 1 Basement 5.43 m X 1.99 m Kitchen
Extra Room 2 Basement 8.39 m X 6.8 m Living room
Extra Room 3 Basement 3.46 m X 2.83 m Bedroom
Extra Room 4 Basement 3.45 m X 2.85 m Bedroom
Extra Room 5 Basement 3.44 m X 2.87 m Bedroom
Extra Room 6 Main level 5.99 m X 2.67 m Kitchen
Interior
Heating Forced air
Cooling Central air conditioning
Flooring Ceramic, Laminate
Fireplaces Number 1
Exterior
Parking Features Yes
Fence Fenced yard
View Y/N No
Total Parking Spaces 3
Private Pool No
Building
Story 1
Sewer Sanitary sewer
Architectural Style Bungalow
Others
Ownership Freehold
Virtual Tour https://www.youtube.com/watch?v=CQrJe_DpDDM





