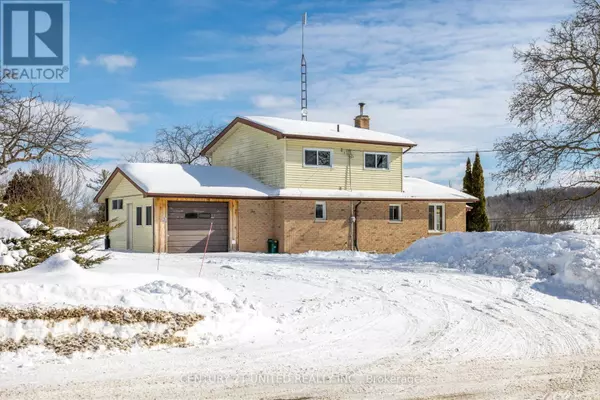420 COUNTY RD #35 Trent Hills, ON K0L1L0
OPEN HOUSE
Sun Feb 23, 11:30am - 1:00pm
UPDATED:
Key Details
Property Type Single Family Home
Sub Type Freehold
Listing Status Active
Purchase Type For Sale
Square Footage 1,099 sqft
Price per Sqft $463
Subdivision Rural Trent Hills
MLS® Listing ID X11977468
Bedrooms 4
Half Baths 1
Originating Board Central Lakes Association of REALTORS®
Property Sub-Type Freehold
Property Description
Location
Province ON
Rooms
Extra Room 1 Main level 3.81 m X 2.4 m Kitchen
Extra Room 2 Main level 7.11 m X 6.52 m Living room
Extra Room 3 Main level 3.85 m X 2.79 m Dining room
Extra Room 4 Main level 1.79 m X 3.23 m Bathroom
Extra Room 5 Main level 2.62 m X 1.69 m Laundry room
Extra Room 6 Main level 2.31 m X 2.95 m Bedroom
Interior
Heating Forced air
Fireplaces Number 1
Fireplaces Type Woodstove
Exterior
Parking Features Yes
Community Features Community Centre, School Bus
View Y/N Yes
View View
Total Parking Spaces 13
Private Pool No
Building
Story 2
Sewer Septic System
Others
Ownership Freehold
Virtual Tour https://pages.finehomesphoto.com/420-county-road-35/idx





