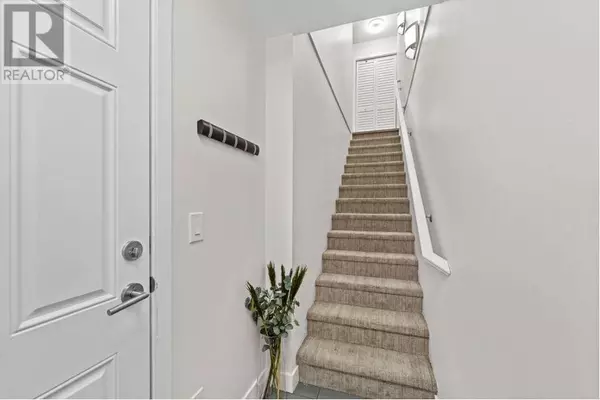1110 HUGH ALLAN DR #7 Kamloops, BC V1S0B5
UPDATED:
Key Details
Property Type Townhouse
Sub Type Townhouse
Listing Status Active
Purchase Type For Sale
Square Footage 1,470 sqft
Price per Sqft $339
Subdivision Aberdeen
MLS® Listing ID 10334945
Style Split level entry
Bedrooms 2
Condo Fees $300/mo
Originating Board Association of Interior REALTORS®
Year Built 2009
Property Sub-Type Townhouse
Property Description
Location
Province BC
Zoning Unknown
Rooms
Extra Room 1 Second level 11'0'' x 15'0'' Primary Bedroom
Extra Room 2 Second level 11'0'' x 10'0'' Bedroom
Extra Room 3 Second level Measurements not available 3pc Bathroom
Extra Room 4 Second level Measurements not available 4pc Bathroom
Extra Room 5 Basement 13'3'' x 16'3'' Den
Extra Room 6 Basement 9'10'' x 22'4'' Foyer
Interior
Heating Baseboard heaters
Cooling Window air conditioner
Flooring Carpeted, Laminate
Exterior
Parking Features Yes
Garage Spaces 1.0
Garage Description 1
Community Features Pets Allowed
View Y/N Yes
View City view, River view, Mountain view, Valley view, View of water, View (panoramic)
Roof Type Unknown
Total Parking Spaces 2
Private Pool No
Building
Lot Description Landscaped
Story 2
Sewer Municipal sewage system
Architectural Style Split level entry
Others
Ownership Freehold





