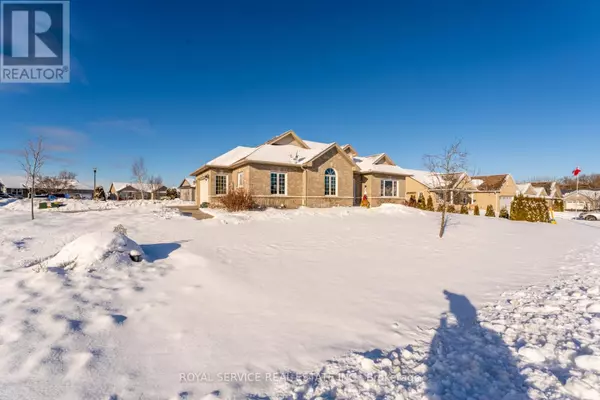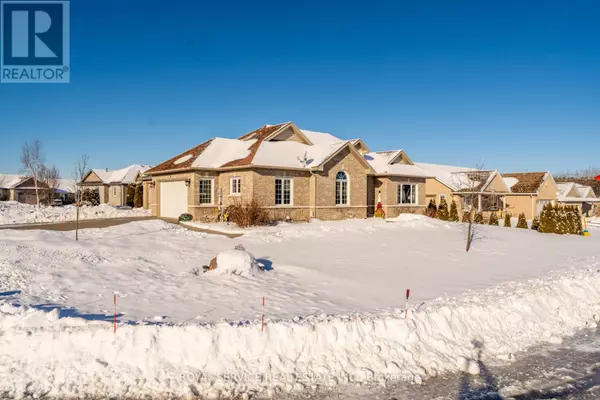16 CORTLAND CRESCENT Cramahe (colborne), ON K0K1S0
UPDATED:
Key Details
Property Type Single Family Home
Sub Type Freehold
Listing Status Active
Purchase Type For Sale
Square Footage 1,099 sqft
Price per Sqft $681
Subdivision Colborne
MLS® Listing ID X11964740
Style Bungalow
Bedrooms 4
Originating Board Central Lakes Association of REALTORS®
Property Sub-Type Freehold
Property Description
Location
Province ON
Rooms
Extra Room 1 Lower level 10.31 m X 9.98 m Recreational, Games room
Extra Room 2 Lower level 4.95 m X 3.43 m Bedroom 4
Extra Room 3 Main level 4.06 m X 4.17 m Living room
Extra Room 4 Main level 3.24 m X 3.21 m Kitchen
Extra Room 5 Main level 2.36 m X 2.64 m Dining room
Extra Room 6 Main level 4.27 m X 3.53 m Primary Bedroom
Interior
Heating Forced air
Cooling Central air conditioning
Exterior
Parking Features Yes
View Y/N No
Total Parking Spaces 8
Private Pool No
Building
Story 1
Sewer Sanitary sewer
Architectural Style Bungalow
Others
Ownership Freehold
Virtual Tour https://vimeo.com/1054155164?share=copy





