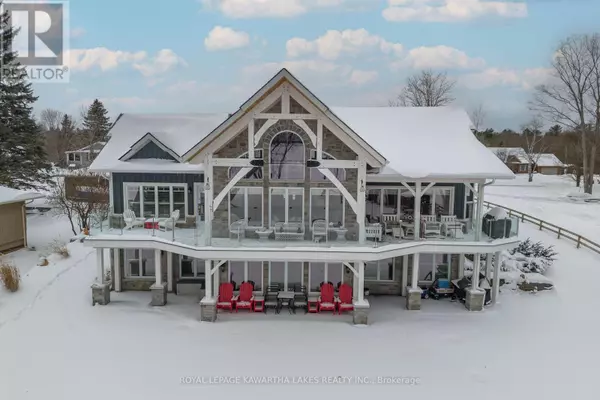56 FALLS BAY ROAD Kawartha Lakes, ON K0M1A0
UPDATED:
Key Details
Property Type Single Family Home
Sub Type Freehold
Listing Status Active
Purchase Type For Sale
Subdivision Rural Verulam
MLS® Listing ID X11946252
Style Raised bungalow
Bedrooms 3
Half Baths 1
Originating Board Central Lakes Association of REALTORS®
Property Sub-Type Freehold
Property Description
Location
Province ON
Lake Name Pigeon
Rooms
Extra Room 1 Lower level 2.16 m X 2.1 m Bedroom
Extra Room 2 Lower level 9.23 m X 5.76 m Recreational, Games room
Extra Room 3 Lower level 3.05 m X 4.75 m Utility room
Extra Room 4 Lower level 3.4 m X 2.66 m Den
Extra Room 5 Lower level 4.81 m X 3.69 m Bedroom
Extra Room 6 Main level 9.44 m X 5.75 m Great room
Interior
Heating Heat Pump
Cooling Air exchanger
Flooring Hardwood, Tile
Fireplaces Number 2
Exterior
Parking Features Yes
View Y/N Yes
View Lake view, Direct Water View
Total Parking Spaces 10
Private Pool No
Building
Lot Description Landscaped, Lawn sprinkler
Story 1
Sewer Septic System
Water Pigeon
Architectural Style Raised bungalow
Others
Ownership Freehold
Virtual Tour https://www.dropbox.com/scl/fi/3wfjdih0moixytxka0wwn/56-Falls-Bay-Rd-Bobcaygeon-ON-Unbranded.m4v?rlkey=kcke39k1x9yggyc9pywmi5h76&e=1&dl=0





