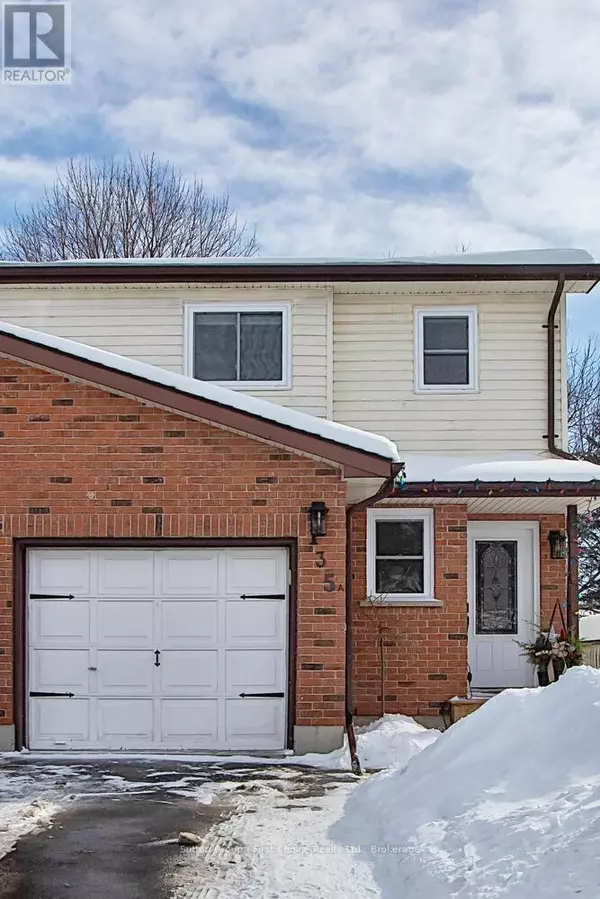135A MITCHELL COURT West Perth (65 - Town Of Mitchell), ON N0K1N0
OPEN HOUSE
Sat Feb 22, 10:30am - 12:00pm
UPDATED:
Key Details
Property Type Single Family Home
Sub Type Freehold
Listing Status Active
Purchase Type For Sale
Square Footage 1,099 sqft
Price per Sqft $454
Subdivision 65 - Town Of Mitchell
MLS® Listing ID X11945630
Bedrooms 3
Half Baths 2
Originating Board OnePoint Association of REALTORS®
Property Sub-Type Freehold
Property Description
Location
Province ON
Rooms
Extra Room 1 Second level 2.86 m X 2.46 m Bathroom
Extra Room 2 Second level 3.37 m X 4.7 m Bedroom
Extra Room 3 Second level 3.37 m X 4.57 m Bedroom
Extra Room 4 Second level 2.84 m X 3.36 m Bedroom
Extra Room 5 Basement 1.63 m X 2.01 m Bathroom
Extra Room 6 Basement 6.12 m X 4.67 m Family room
Interior
Heating Forced air
Cooling Central air conditioning
Exterior
Parking Features Yes
View Y/N No
Total Parking Spaces 3
Private Pool No
Building
Story 2
Sewer Sanitary sewer
Others
Ownership Freehold





