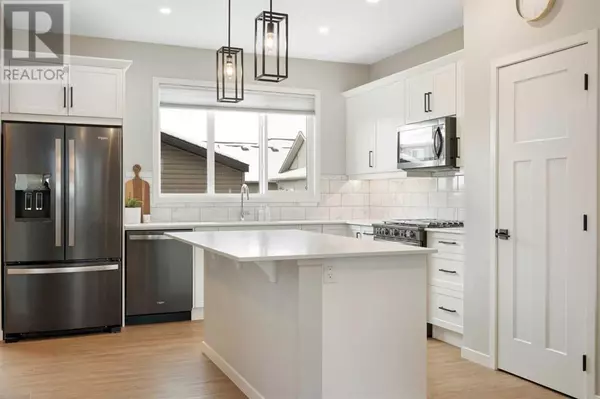147 Sandstone Drive Okotoks, AB T1S5R8
OPEN HOUSE
Sat Jan 18, 1:00pm - 4:00pm
Sun Jan 19, 1:00pm - 3:00pm
UPDATED:
Key Details
Property Type Single Family Home
Sub Type Freehold
Listing Status Active
Purchase Type For Sale
Square Footage 1,531 sqft
Price per Sqft $408
Subdivision Sandstone
MLS® Listing ID A2182608
Bedrooms 4
Half Baths 1
Originating Board Calgary Real Estate Board
Year Built 2018
Lot Size 3,129 Sqft
Acres 3129.0
Property Description
Location
Province AB
Rooms
Extra Room 1 Basement 6.92 Ft x 4.92 Ft 3pc Bathroom
Extra Room 2 Basement 8.17 Ft x 15.58 Ft Bedroom
Extra Room 3 Basement 17.67 Ft x 11.67 Ft Recreational, Games room
Extra Room 4 Basement 6.92 Ft x 3.17 Ft Storage
Extra Room 5 Basement 9.25 Ft x 12.33 Ft Furnace
Extra Room 6 Main level 5.58 Ft x 4.50 Ft 2pc Bathroom
Interior
Heating Forced air,
Cooling Central air conditioning
Flooring Carpeted, Vinyl
Exterior
Parking Features Yes
Garage Spaces 2.0
Garage Description 2
Fence Fence
Community Features Golf Course Development
View Y/N No
Total Parking Spaces 2
Private Pool No
Building
Story 2
Others
Ownership Freehold





