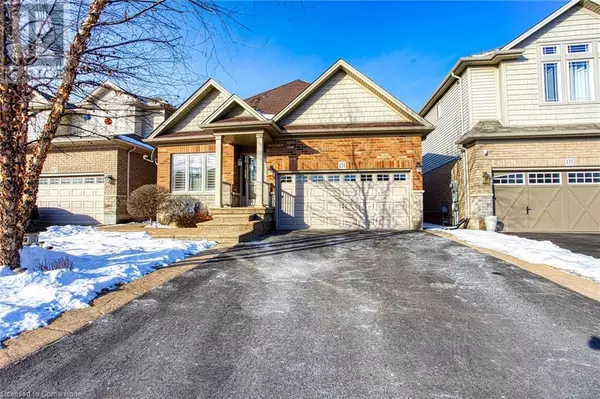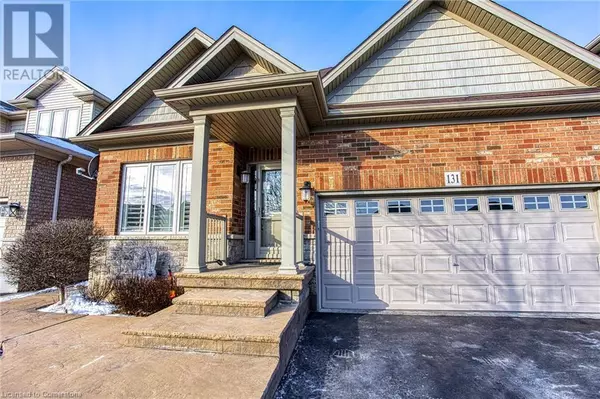131 ESCARPMENT Drive Hamilton, ON L8E0G5
OPEN HOUSE
Sat Jan 18, 2:00pm - 4:00pm
Sun Jan 19, 2:00pm - 4:00pm
UPDATED:
Key Details
Property Type Single Family Home
Sub Type Freehold
Listing Status Active
Purchase Type For Sale
Square Footage 1,611 sqft
Price per Sqft $558
Subdivision 519 - Winona
MLS® Listing ID 40690709
Style Bungalow
Bedrooms 3
Originating Board Cornerstone - Hamilton-Burlington
Property Description
Location
Province ON
Rooms
Extra Room 1 Basement 7'9'' x 8'10'' 4pc Bathroom
Extra Room 2 Basement 13'8'' x 13'7'' Bedroom
Extra Room 3 Main level 7'9'' x 6'0'' Laundry room
Extra Room 4 Main level 9'1'' x 5'3'' 4pc Bathroom
Extra Room 5 Main level 9'1'' x 13'0'' Bedroom
Extra Room 6 Main level 7'1'' x 9'5'' Full bathroom
Interior
Cooling Central air conditioning
Exterior
Parking Features Yes
View Y/N No
Total Parking Spaces 6
Private Pool No
Building
Story 1
Sewer Municipal sewage system
Architectural Style Bungalow
Others
Ownership Freehold





