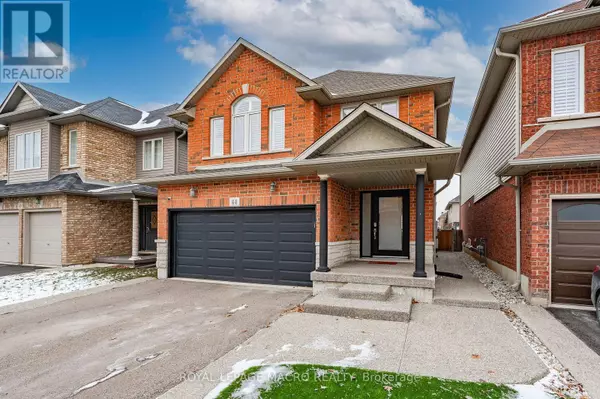44 PELECH CRESCENT Hamilton (stoney Creek Mountain), ON L0R1P0
UPDATED:
Key Details
Property Type Single Family Home
Sub Type Freehold
Listing Status Active
Purchase Type For Sale
Square Footage 1,999 sqft
Price per Sqft $525
Subdivision Stoney Creek Mountain
MLS® Listing ID X11922811
Bedrooms 3
Half Baths 2
Originating Board Toronto Regional Real Estate Board
Property Description
Location
Province ON
Rooms
Extra Room 1 Second level 4.89 m X 3.97 m Primary Bedroom
Extra Room 2 Second level 1.59 m X 2.85 m Bathroom
Extra Room 3 Second level 3.4 m X 4.29 m Bedroom 2
Extra Room 4 Second level 4.38 m X 3.82 m Bedroom 3
Extra Room 5 Second level 2.86 m X 1.67 m Laundry room
Extra Room 6 Basement 1.73 m X 1.51 m Bathroom
Interior
Heating Forced air
Cooling Central air conditioning
Exterior
Parking Features Yes
Fence Fenced yard
Community Features Community Centre
View Y/N No
Total Parking Spaces 4
Private Pool No
Building
Story 2
Sewer Sanitary sewer
Others
Ownership Freehold





