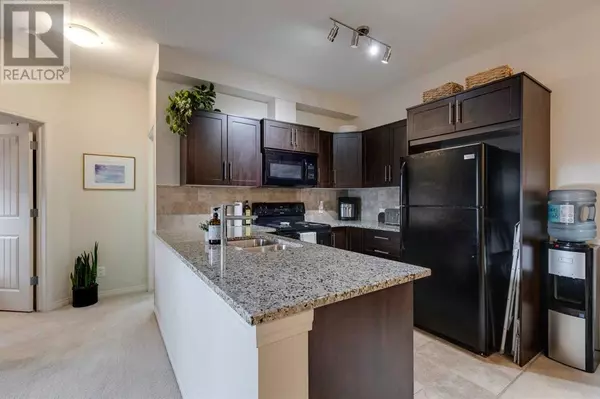1207, 1540 Sherwood Boulevard NW Calgary, AB T3R0K5
UPDATED:
Key Details
Property Type Condo
Sub Type Condominium/Strata
Listing Status Active
Purchase Type For Sale
Square Footage 800 sqft
Price per Sqft $412
Subdivision Sherwood
MLS® Listing ID A2186810
Bedrooms 2
Condo Fees $431/mo
Originating Board Calgary Real Estate Board
Year Built 2012
Property Description
Location
Province AB
Rooms
Extra Room 1 Main level 13.33 Ft x 10.33 Ft Living room
Extra Room 2 Main level 9.17 Ft x 8.25 Ft Kitchen
Extra Room 3 Main level 11.00 Ft x 7.00 Ft Dining room
Extra Room 4 Main level 12.00 Ft x 10.25 Ft Primary Bedroom
Extra Room 5 Main level 11.17 Ft x 10.33 Ft Bedroom
Extra Room 6 Main level 6.42 Ft x 5.83 Ft Laundry room
Interior
Heating Baseboard heaters,
Cooling None
Flooring Carpeted, Tile
Exterior
Parking Features Yes
Community Features Pets Allowed With Restrictions
View Y/N No
Total Parking Spaces 1
Private Pool No
Building
Story 3
Others
Ownership Condominium/Strata





