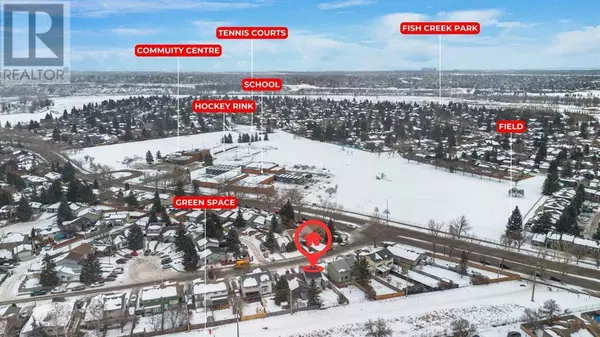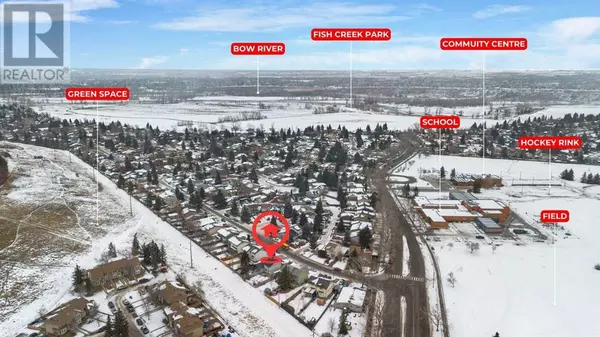17 Deer Lane Road SE Calgary, AB T2J5S9
OPEN HOUSE
Sat Jan 18, 2:00pm - 4:00pm
Sun Jan 19, 2:00pm - 4:00pm
UPDATED:
Key Details
Property Type Single Family Home
Sub Type Freehold
Listing Status Active
Purchase Type For Sale
Square Footage 1,235 sqft
Price per Sqft $469
Subdivision Deer Run
MLS® Listing ID A2187251
Bedrooms 4
Half Baths 1
Originating Board Calgary Real Estate Board
Year Built 1979
Lot Size 3,648 Sqft
Acres 3648.97
Property Description
Location
Province AB
Rooms
Extra Room 1 Basement 6.25 Ft x 7.08 Ft Kitchen
Extra Room 2 Basement 6.00 Ft x 5.25 Ft 3pc Bathroom
Extra Room 3 Basement 18.33 Ft x 11.33 Ft Bedroom
Extra Room 4 Main level 13.33 Ft x 14.17 Ft Living room
Extra Room 5 Main level 11.42 Ft x 16.25 Ft Kitchen
Extra Room 6 Main level 5.00 Ft x 4.83 Ft 2pc Bathroom
Interior
Heating Forced air
Cooling None
Flooring Carpeted, Tile, Vinyl Plank
Exterior
Parking Features No
Fence Fence
View Y/N No
Total Parking Spaces 3
Private Pool No
Building
Story 2
Others
Ownership Freehold





