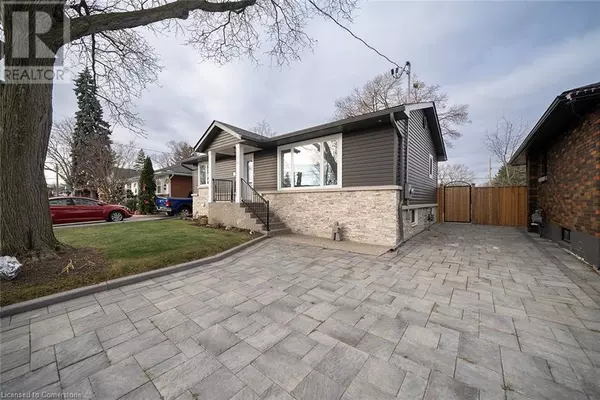150 UPPER PARADISE Road Hamilton, ON L9C5B8
OPEN HOUSE
Sun Jan 19, 1:00pm - 3:00pm
UPDATED:
Key Details
Property Type Single Family Home
Sub Type Freehold
Listing Status Active
Purchase Type For Sale
Square Footage 980 sqft
Price per Sqft $1,020
Subdivision 151 - Westcliffe
MLS® Listing ID 40689824
Style Bungalow
Bedrooms 4
Originating Board Cornerstone - Simcoe & District
Property Description
Location
Province ON
Rooms
Extra Room 1 Basement 6'5'' x 9'7'' Laundry room
Extra Room 2 Basement Measurements not available 3pc Bathroom
Extra Room 3 Basement 10'11'' x 12'7'' Bedroom
Extra Room 4 Basement 13'7'' x 19'6'' Recreation room
Extra Room 5 Main level Measurements not available 4pc Bathroom
Extra Room 6 Main level 9'1'' x 7'5'' Bedroom
Interior
Heating Forced air,
Cooling Central air conditioning
Exterior
Parking Features No
Community Features Community Centre
View Y/N No
Total Parking Spaces 2
Private Pool No
Building
Story 1
Sewer Municipal sewage system
Architectural Style Bungalow
Others
Ownership Freehold





