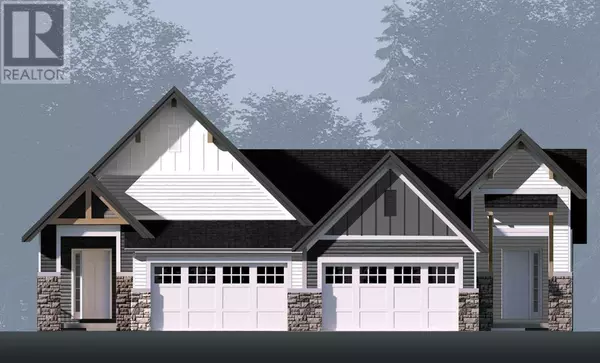10, 1374 Scarlett Ranch Boulevard S Carstairs, AB T0M0N0
UPDATED:
Key Details
Property Type Single Family Home
Sub Type Bare Land Condo
Listing Status Active
Purchase Type For Sale
Square Footage 1,310 sqft
Price per Sqft $450
MLS® Listing ID A2186983
Style Bungalow
Bedrooms 2
Condo Fees $396/mo
Originating Board Calgary Real Estate Board
Lot Size 3,100 Sqft
Acres 3100.0
Property Description
Location
Province AB
Rooms
Extra Room 1 Main level 15.00 Ft x 11.00 Ft Kitchen
Extra Room 2 Main level 14.00 Ft x 7.00 Ft Dining room
Extra Room 3 Main level 15.00 Ft x 14.00 Ft Great room
Extra Room 4 Main level 20.00 Ft x 14.00 Ft Primary Bedroom
Extra Room 5 Main level 9.00 Ft x 9.00 Ft Bedroom
Extra Room 6 Main level 9.00 Ft x 10.00 Ft 5pc Bathroom
Interior
Heating Forced air,
Cooling None
Flooring Tile, Vinyl Plank
Fireplaces Number 1
Exterior
Parking Features Yes
Garage Spaces 2.0
Garage Description 2
Fence Not fenced
Community Features Golf Course Development, Pets Allowed, Pets Allowed With Restrictions
View Y/N No
Total Parking Spaces 2
Private Pool No
Building
Story 1
Architectural Style Bungalow
Others
Ownership Bare Land Condo





