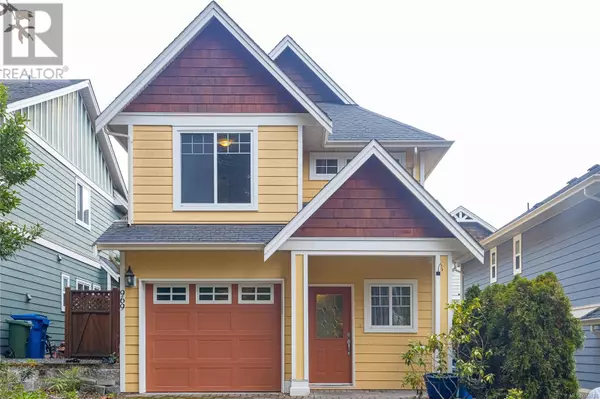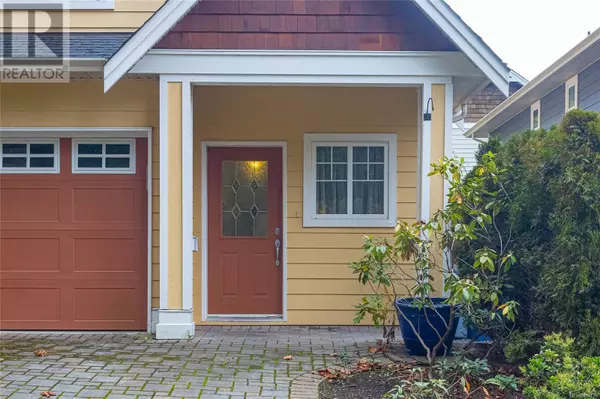969 Huckleberry Terr Langford, BC V9C0A7
OPEN HOUSE
Sun Jan 19, 2:00pm - 3:30pm
UPDATED:
Key Details
Property Type Condo
Sub Type Strata
Listing Status Active
Purchase Type For Sale
Square Footage 1,536 sqft
Price per Sqft $488
Subdivision Happy Valley
MLS® Listing ID 984136
Style Westcoast
Bedrooms 3
Condo Fees $238/mo
Originating Board Victoria Real Estate Board
Year Built 2006
Lot Size 2,300 Sqft
Acres 2300.0
Property Description
Location
Province BC
Zoning Residential
Rooms
Extra Room 1 Second level 4-Piece Bathroom
Extra Room 2 Second level 4-Piece Ensuite
Extra Room 3 Second level 4'10 x 5'0 Laundry room
Extra Room 4 Second level 9'11 x 10'6 Bedroom
Extra Room 5 Second level 10'4 x 9'10 Bedroom
Extra Room 6 Second level 10'11 x 12'11 Primary Bedroom
Interior
Heating Baseboard heaters, ,
Cooling None
Fireplaces Number 1
Exterior
Parking Features No
Community Features Pets Allowed With Restrictions, Family Oriented
View Y/N No
Total Parking Spaces 2
Private Pool No
Building
Architectural Style Westcoast
Others
Ownership Strata
Acceptable Financing Monthly
Listing Terms Monthly





