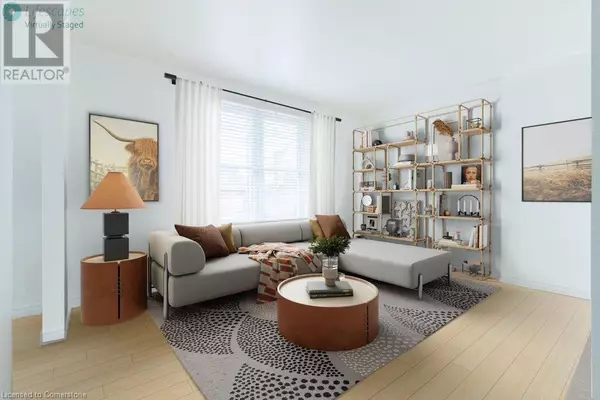270 KING Street W Hamilton, ON L8P1A9
UPDATED:
Key Details
Property Type Single Family Home
Sub Type Freehold
Listing Status Active
Purchase Type For Rent
Square Footage 727 sqft
Subdivision 104 - Central South
MLS® Listing ID 40688919
Originating Board Cornerstone - Hamilton-Burlington
Property Description
Location
Province ON
Rooms
Extra Room 1 Main level 7'2'' x 4'4'' Laundry room
Extra Room 2 Main level 7'11'' x 4'11'' 4pc Bathroom
Extra Room 3 Main level 7'3'' x 15'9'' 4pc Bathroom
Extra Room 4 Main level 11'7'' x 8'0'' Kitchen
Extra Room 5 Main level 9'0'' x 11'0'' Dining room
Extra Room 6 Main level 13'10'' x 13'7'' Living room
Interior
Heating Forced air,
Cooling Central air conditioning, Window air conditioner
Exterior
Parking Features No
View Y/N No
Total Parking Spaces 1
Private Pool No
Building
Story 1
Sewer Municipal sewage system
Others
Ownership Freehold
Acceptable Financing Monthly
Listing Terms Monthly





