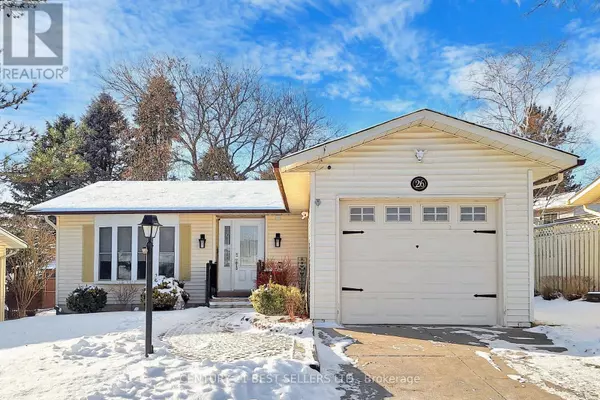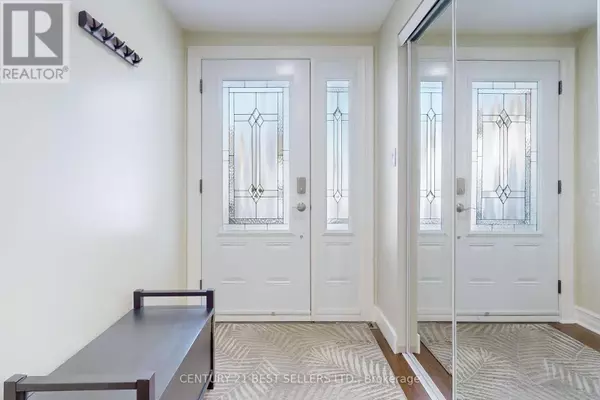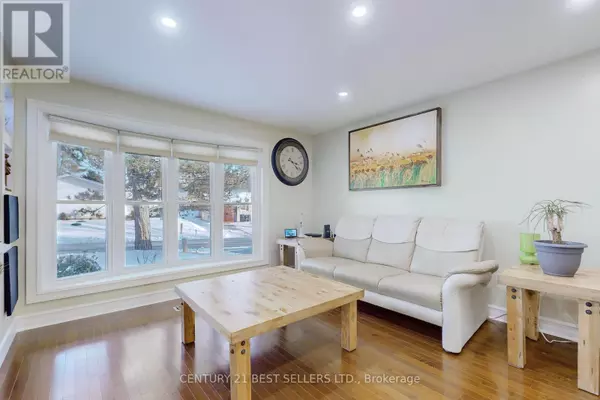26 TECUMSETH PINES DRIVE New Tecumseth, ON L0G1W0
UPDATED:
Key Details
Property Type Single Family Home
Sub Type Freehold
Listing Status Active
Purchase Type For Sale
Square Footage 1,099 sqft
Price per Sqft $527
Subdivision Rural New Tecumseth
MLS® Listing ID N11916168
Style Bungalow
Bedrooms 2
Originating Board Toronto Regional Real Estate Board
Property Description
Location
Province ON
Rooms
Extra Room 1 Basement 3.04 m X 3.96 m Den
Extra Room 2 Main level 3.04 m X 2.77 m Kitchen
Extra Room 3 Main level 3.96 m X 2.43 m Dining room
Extra Room 4 Main level 3.96 m X 4.26 m Living room
Extra Room 5 Main level 3.38 m X 3.96 m Primary Bedroom
Extra Room 6 Main level 3.29 m X 2.86 m Bedroom 2
Interior
Heating Forced air
Cooling Central air conditioning
Flooring Hardwood, Laminate
Exterior
Parking Features Yes
View Y/N No
Total Parking Spaces 2
Private Pool No
Building
Lot Description Lawn sprinkler
Story 1
Sewer Septic System
Architectural Style Bungalow
Others
Ownership Freehold





