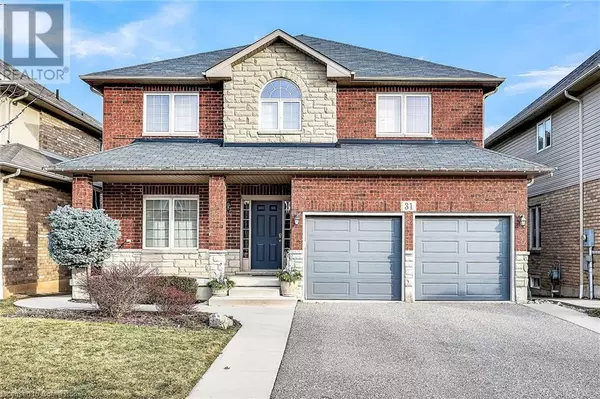31 SHOWCASE Drive Hannon, ON L0R1P0
UPDATED:
Key Details
Property Type Single Family Home
Sub Type Freehold
Listing Status Active
Purchase Type For Sale
Square Footage 2,608 sqft
Price per Sqft $431
Subdivision 265 - Rymal/Hannon
MLS® Listing ID 40689234
Style 2 Level
Bedrooms 4
Half Baths 1
Originating Board Cornerstone - Hamilton-Burlington
Property Description
Location
Province ON
Rooms
Extra Room 1 Second level 8'5'' x 12'0'' Loft
Extra Room 2 Second level Measurements not available 4pc Bathroom
Extra Room 3 Second level 11'4'' x 12'6'' Bedroom
Extra Room 4 Second level 11'8'' x 11'4'' Bedroom
Extra Room 5 Second level 11'6'' x 12'0'' Primary Bedroom
Extra Room 6 Second level Measurements not available 4pc Bathroom
Interior
Heating Forced air
Cooling Central air conditioning
Exterior
Parking Features Yes
View Y/N No
Total Parking Spaces 6
Private Pool No
Building
Story 2
Sewer Municipal sewage system
Architectural Style 2 Level
Others
Ownership Freehold





