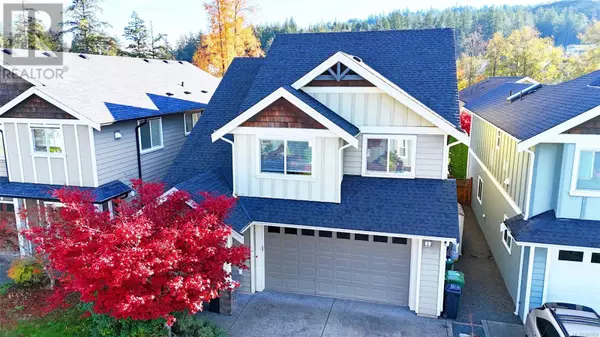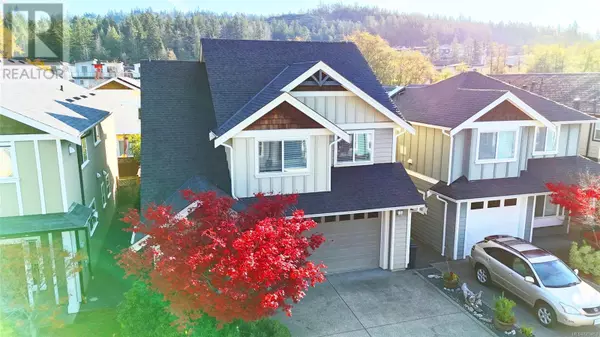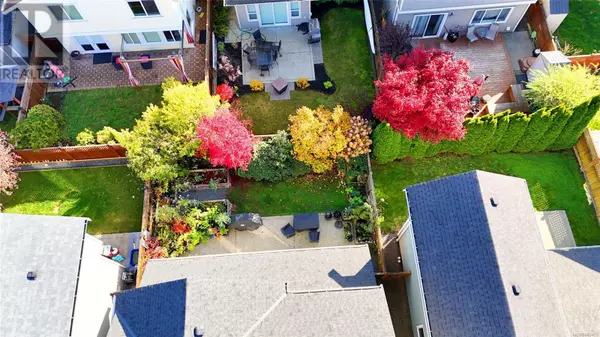3291 Merlin Rd Langford, BC V9C0H3
OPEN HOUSE
Sat Jan 18, 12:00pm - 3:00pm
UPDATED:
Key Details
Property Type Single Family Home
Sub Type Freehold
Listing Status Active
Purchase Type For Sale
Square Footage 2,215 sqft
Price per Sqft $446
Subdivision Luxton
MLS® Listing ID 983453
Style Westcoast
Bedrooms 4
Originating Board Vancouver Island Real Estate Board
Year Built 2013
Lot Size 3,229 Sqft
Acres 3229.0
Property Description
Location
Province BC
Zoning Residential
Rooms
Extra Room 1 Second level 6' x 5' Laundry room
Extra Room 2 Second level 10' x 10' Bedroom
Extra Room 3 Second level 10' x 12' Bedroom
Extra Room 4 Second level 10' x 11' Bedroom
Extra Room 5 Second level 4-Piece Ensuite
Extra Room 6 Second level 4-Piece Bathroom
Interior
Heating Baseboard heaters, ,
Cooling None
Fireplaces Number 1
Exterior
Parking Features No
View Y/N No
Total Parking Spaces 4
Private Pool No
Building
Architectural Style Westcoast
Others
Ownership Freehold





