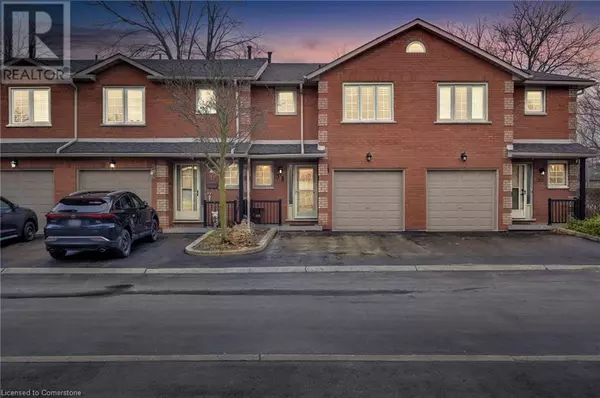255 MOUNT ALBION Road Unit# 31 Hamilton, ON L8K6P7
OPEN HOUSE
Sun Jan 19, 2:00pm - 4:00pm
UPDATED:
Key Details
Property Type Townhouse
Sub Type Townhouse
Listing Status Active
Purchase Type For Sale
Square Footage 1,629 sqft
Price per Sqft $399
Subdivision 281 - Red Hill
MLS® Listing ID 40686805
Style 2 Level
Bedrooms 3
Half Baths 1
Condo Fees $463/mo
Originating Board Cornerstone - Hamilton-Burlington
Year Built 1989
Property Description
Location
Province ON
Rooms
Extra Room 1 Second level Measurements not available 4pc Bathroom
Extra Room 2 Second level Measurements not available 3pc Bathroom
Extra Room 3 Second level 20'0'' x 10'0'' Primary Bedroom
Extra Room 4 Second level 16'11'' x 9'11'' Bedroom
Extra Room 5 Second level 13'5'' x 8'8'' Bedroom
Extra Room 6 Basement 15'9'' x 17'1'' Living room
Interior
Cooling Central air conditioning
Exterior
Parking Features Yes
View Y/N No
Total Parking Spaces 2
Private Pool No
Building
Story 2
Sewer Municipal sewage system
Architectural Style 2 Level
Others
Ownership Condominium





