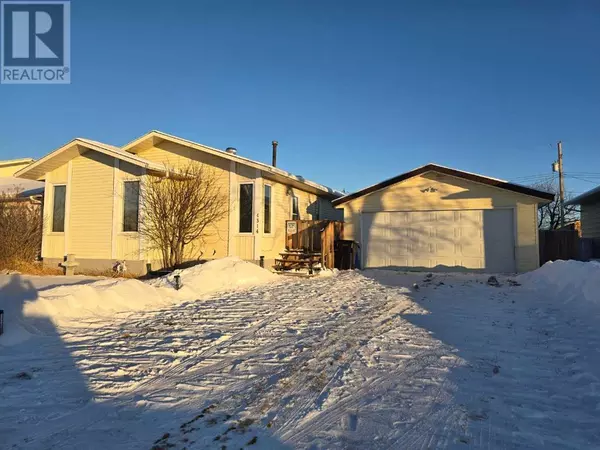4314 54 Street Grimshaw, AB T0H1W0
UPDATED:
Key Details
Property Type Single Family Home
Sub Type Freehold
Listing Status Active
Purchase Type For Sale
Square Footage 910 sqft
Price per Sqft $307
MLS® Listing ID A2184322
Style Bungalow
Bedrooms 4
Originating Board Grande Prairie & Area Association of REALTORS®
Year Built 1980
Lot Size 7,200 Sqft
Acres 7200.0
Property Description
Location
Province AB
Rooms
Extra Room 1 Lower level 13.25 Ft x 12.17 Ft Bedroom
Extra Room 2 Lower level .00 Ft x .00 Ft 3pc Bathroom
Extra Room 3 Main level 10.92 Ft x 10.67 Ft Primary Bedroom
Extra Room 4 Main level 8.25 Ft x 8.92 Ft Bedroom
Extra Room 5 Main level 9.42 Ft x 7.92 Ft Bedroom
Extra Room 6 Main level .00 Ft x .00 Ft 4pc Bathroom
Interior
Heating Forced air,
Cooling None
Flooring Carpeted, Laminate, Linoleum
Exterior
Parking Features Yes
Garage Spaces 2.0
Garage Description 2
Fence Fence
View Y/N No
Total Parking Spaces 5
Private Pool No
Building
Lot Description Fruit trees, Landscaped, Lawn
Story 1
Architectural Style Bungalow
Others
Ownership Freehold





