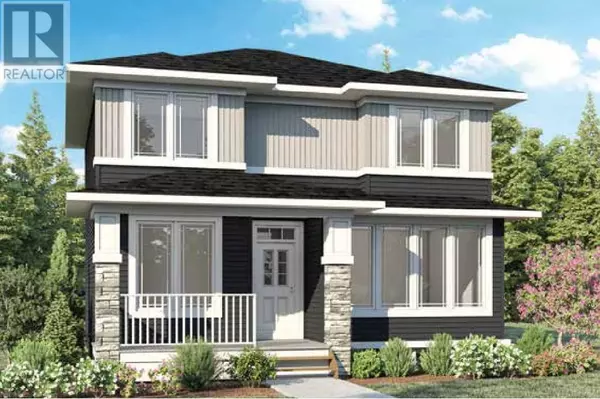198 Harmony Circle Rural Rocky View County, AB T3Z2G7
UPDATED:
Key Details
Property Type Single Family Home
Sub Type Freehold
Listing Status Active
Purchase Type For Sale
Square Footage 1,798 sqft
Price per Sqft $560
Subdivision Harmony
MLS® Listing ID A2182776
Bedrooms 3
Half Baths 1
Originating Board Calgary Real Estate Board
Lot Size 4,755 Sqft
Acres 4755.173
Property Description
Location
Province AB
Rooms
Extra Room 1 Main level .00 Ft x .00 Ft 2pc Bathroom
Extra Room 2 Main level 13.50 Ft x 12.92 Ft Great room
Extra Room 3 Main level 11.50 Ft x 11.25 Ft Dining room
Extra Room 4 Main level 10.00 Ft x 11.25 Ft Other
Extra Room 5 Upper Level .00 Ft x .00 Ft 5pc Bathroom
Extra Room 6 Upper Level .00 Ft x .00 Ft 4pc Bathroom
Interior
Heating Forced air,
Cooling None
Flooring Vinyl Plank
Fireplaces Number 1
Exterior
Parking Features Yes
Garage Spaces 3.0
Garage Description 3
Fence Not fenced
Community Features Golf Course Development, Lake Privileges, Fishing
View Y/N No
Total Parking Spaces 3
Private Pool No
Building
Story 2
Sewer Municipal sewage system
Others
Ownership Freehold



