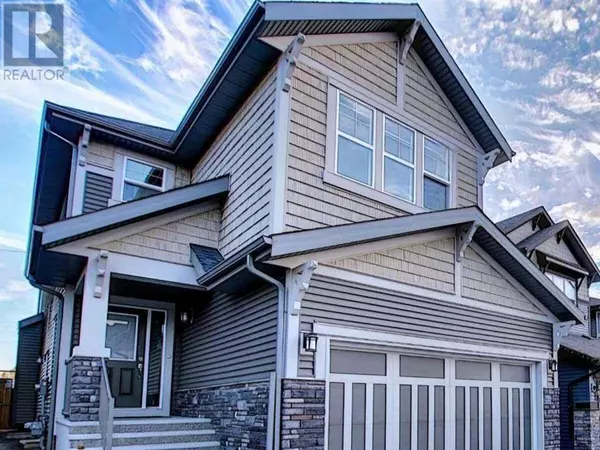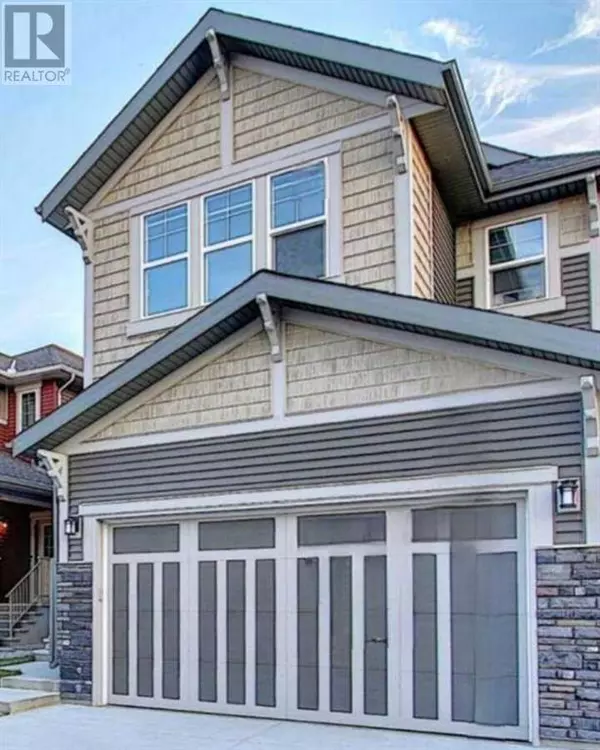238 Kingfisher Crescent SE Airdrie, AB T4A0X7
UPDATED:
Key Details
Property Type Single Family Home
Sub Type Freehold
Listing Status Active
Purchase Type For Sale
Square Footage 2,547 sqft
Price per Sqft $313
Subdivision King'S Heights
MLS® Listing ID A2183734
Bedrooms 4
Half Baths 1
Originating Board Central Alberta REALTORS® Association
Year Built 2018
Lot Size 3,829 Sqft
Acres 3829.0
Property Description
Location
Province AB
Rooms
Extra Room 1 Basement 11.33 Ft x 17.67 Ft Bedroom
Extra Room 2 Basement .00 Ft x .00 Ft 3pc Bathroom
Extra Room 3 Main level 14.25 Ft x 15.33 Ft Kitchen
Extra Room 4 Main level 14.17 Ft x 17.33 Ft Living room
Extra Room 5 Main level 11.00 Ft x 17.33 Ft Dining room
Extra Room 6 Main level .00 Ft x .00 Ft 2pc Bathroom
Interior
Heating Forced air
Cooling Central air conditioning, Window air conditioner, Fully air conditioned, See Remarks
Flooring Carpeted, Ceramic Tile, Vinyl
Fireplaces Number 1
Exterior
Parking Features Yes
Garage Spaces 2.0
Garage Description 2
Fence Fence
View Y/N No
Total Parking Spaces 4
Private Pool No
Building
Story 2
Others
Ownership Freehold





