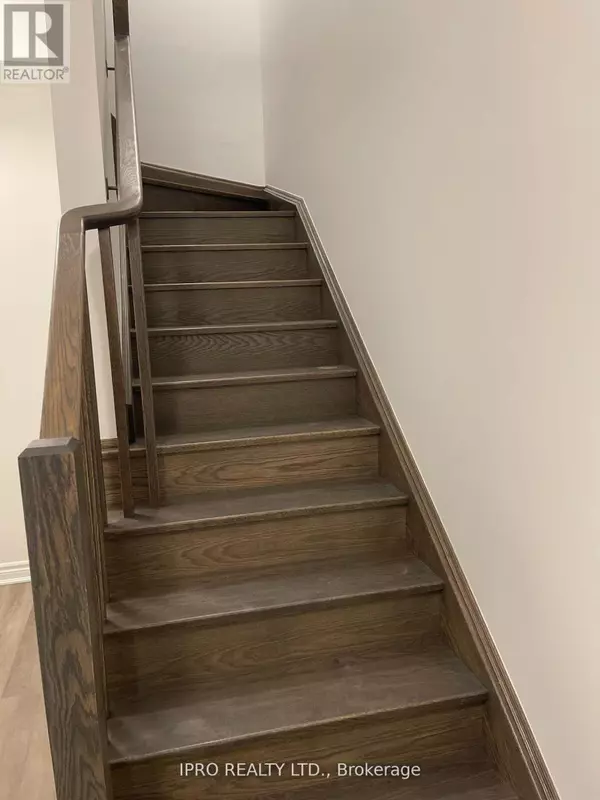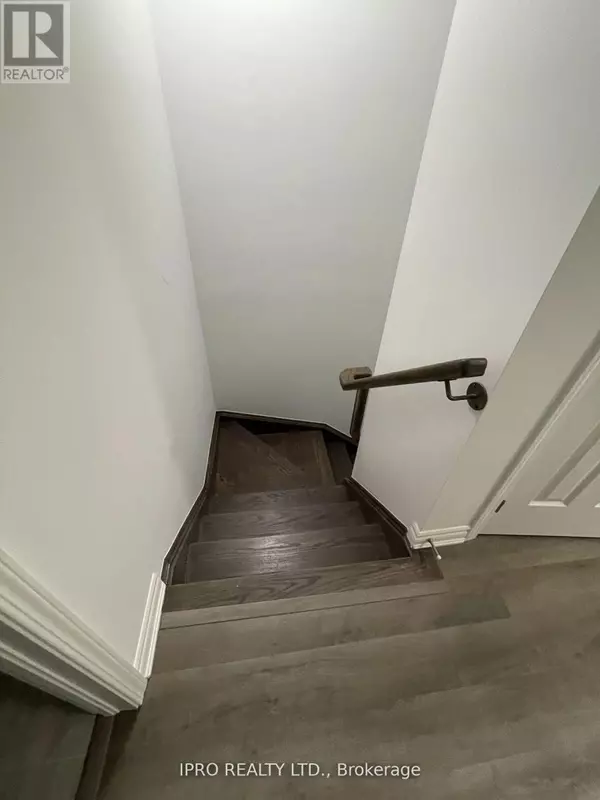1262 HAVELOCK GARDENS Milton (cobban), ON L9T6H8
UPDATED:
Key Details
Property Type Townhouse
Sub Type Townhouse
Listing Status Active
Purchase Type For Rent
Square Footage 1,499 sqft
Subdivision Cobban
MLS® Listing ID W11894075
Bedrooms 3
Half Baths 1
Originating Board Toronto Regional Real Estate Board
Property Description
Location
Province ON
Rooms
Extra Room 1 Second level 4.88 m X 3.8 m Family room
Extra Room 2 Second level 5.1 m X 3.41 m Dining room
Extra Room 3 Second level 4.32 m X 4.41 m Kitchen
Extra Room 4 Third level 3.96 m X 3.23 m Primary Bedroom
Extra Room 5 Third level 3.05 m X 2.45 m Bedroom 2
Extra Room 6 Third level 3.05 m X 2.45 m Bedroom 3
Interior
Heating Forced air
Cooling Central air conditioning
Flooring Vinyl, Ceramic
Exterior
Parking Features Yes
View Y/N No
Total Parking Spaces 2
Private Pool No
Building
Story 3
Sewer Sanitary sewer
Others
Ownership Freehold
Acceptable Financing Monthly
Listing Terms Monthly





