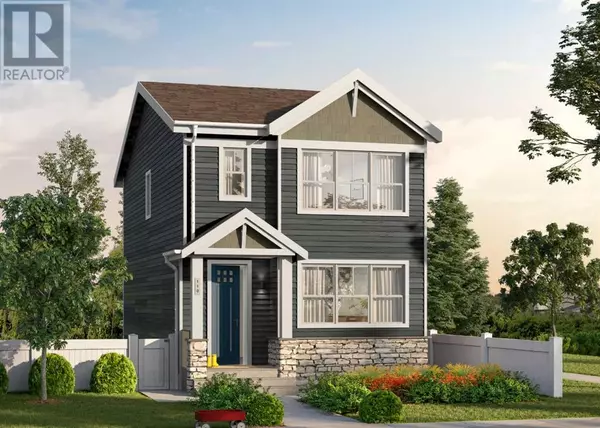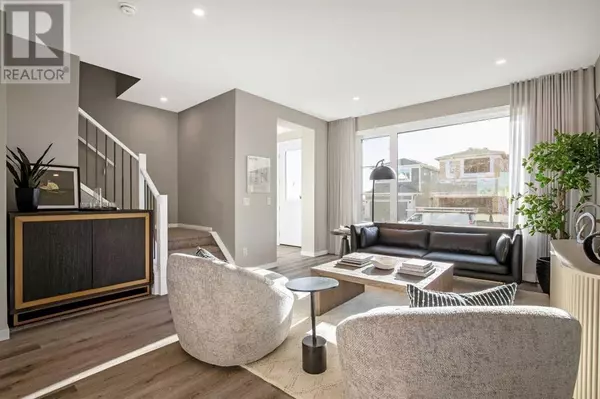18 Wedderburn Gate Okotoks, AB T1S5X2
UPDATED:
Key Details
Property Type Single Family Home
Sub Type Freehold
Listing Status Active
Purchase Type For Sale
Square Footage 1,448 sqft
Price per Sqft $427
Subdivision Wedderburn
MLS® Listing ID A2182885
Bedrooms 3
Half Baths 1
Originating Board Calgary Real Estate Board
Lot Size 3,143 Sqft
Acres 3143.7078
Property Description
Location
Province AB
Rooms
Extra Room 1 Main level 12.67 Ft x 11.67 Ft Kitchen
Extra Room 2 Main level 13.25 Ft x 10.00 Ft Dining room
Extra Room 3 Main level 13.25 Ft x 13.25 Ft Great room
Extra Room 4 Main level 5.75 Ft x 5.17 Ft Foyer
Extra Room 5 Main level 5.83 Ft x 5.67 Ft Other
Extra Room 6 Main level 5.75 Ft x 5.33 Ft 2pc Bathroom
Interior
Heating Forced air
Cooling None
Flooring Carpeted, Tile, Vinyl Plank
Exterior
Parking Features Yes
Garage Spaces 2.0
Garage Description 2
Fence Not fenced
View Y/N No
Total Parking Spaces 2
Private Pool No
Building
Story 2
Others
Ownership Freehold





