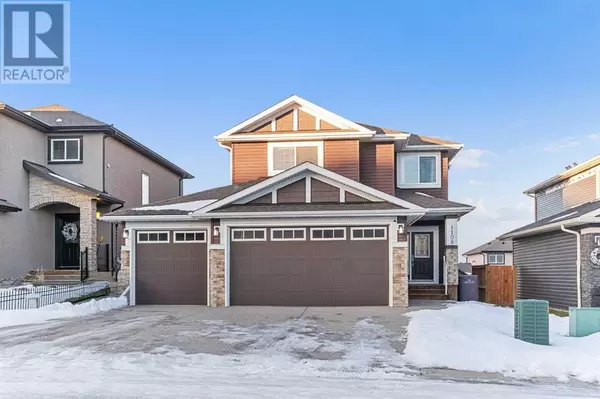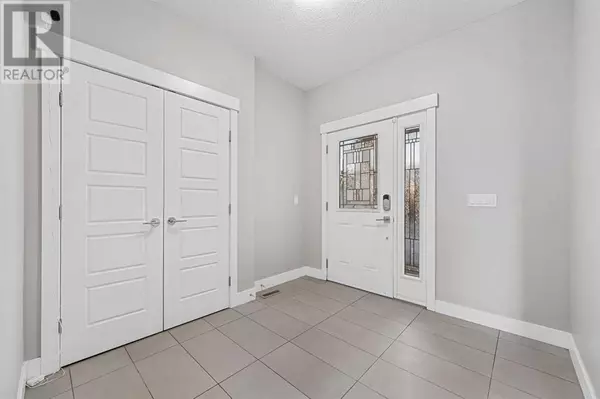1108 Veterans Avenue Crossfield, AB T0M0S0
UPDATED:
Key Details
Property Type Single Family Home
Sub Type Freehold
Listing Status Active
Purchase Type For Sale
Square Footage 2,408 sqft
Price per Sqft $298
MLS® Listing ID A2182883
Bedrooms 4
Half Baths 1
Originating Board Calgary Real Estate Board
Year Built 2016
Lot Size 5,275 Sqft
Acres 5275.0
Property Description
Location
Province AB
Rooms
Extra Room 1 Basement 23.00 Ft x 14.08 Ft Living room
Extra Room 2 Basement 14.08 Ft x 11.33 Ft Kitchen
Extra Room 3 Basement 5.58 Ft x 3.33 Ft Laundry room
Extra Room 4 Basement 10.92 Ft x 9.00 Ft Bedroom
Extra Room 5 Basement 13.00 Ft x 7.92 Ft Other
Extra Room 6 Basement 9.08 Ft x 7.33 Ft Storage
Interior
Heating Forced air,
Cooling Central air conditioning
Flooring Carpeted, Hardwood, Laminate, Tile
Fireplaces Number 2
Exterior
Parking Features Yes
Garage Spaces 3.0
Garage Description 3
Fence Fence
Community Features Golf Course Development
View Y/N No
Total Parking Spaces 6
Private Pool No
Building
Story 2
Others
Ownership Freehold





