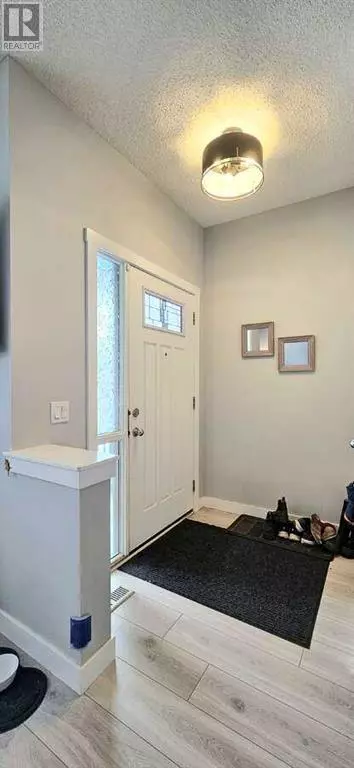386 Hillcrest Road SW Airdrie, AB T4B4T9
UPDATED:
Key Details
Property Type Single Family Home
Sub Type Freehold
Listing Status Active
Purchase Type For Sale
Square Footage 1,560 sqft
Price per Sqft $358
Subdivision Hillcrest
MLS® Listing ID A2183306
Bedrooms 3
Half Baths 1
Originating Board Central Alberta REALTORS® Association
Year Built 2018
Lot Size 3,003 Sqft
Acres 3003.0
Property Description
Location
Province AB
Rooms
Extra Room 1 Second level 12.58 Ft x 15.58 Ft Primary Bedroom
Extra Room 2 Second level 9.25 Ft x 10.00 Ft Bedroom
Extra Room 3 Second level 9.25 Ft x 9.58 Ft Bedroom
Extra Room 4 Second level .00 Ft x .00 Ft 3pc Bathroom
Extra Room 5 Second level .00 Ft x .00 Ft 3pc Bathroom
Extra Room 6 Main level 11.58 Ft x 14.58 Ft Kitchen
Interior
Heating Forced air, Other,
Cooling None
Flooring Vinyl
Exterior
Parking Features Yes
Garage Spaces 2.0
Garage Description 2
Fence Fence
View Y/N No
Total Parking Spaces 2
Private Pool No
Building
Lot Description Garden Area, Landscaped, Lawn
Story 2
Others
Ownership Freehold





