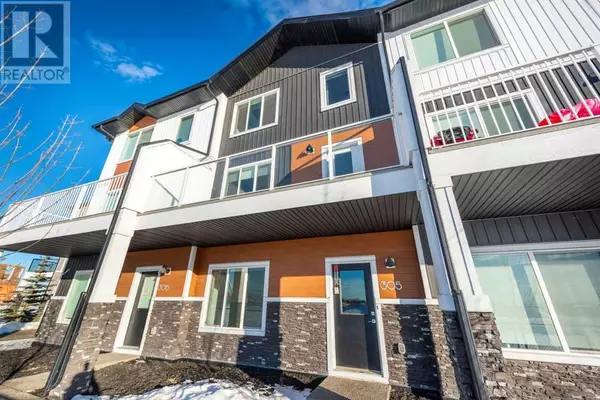305, 280 Chelsea Road Chestermere, AB T1X2X9
UPDATED:
Key Details
Property Type Townhouse
Sub Type Townhouse
Listing Status Active
Purchase Type For Sale
Square Footage 1,657 sqft
Price per Sqft $289
Subdivision Chelsea_Ch
MLS® Listing ID A2182741
Bedrooms 4
Half Baths 1
Condo Fees $271/mo
Originating Board Calgary Real Estate Board
Property Description
Location
Province AB
Rooms
Extra Room 1 Second level 5.58 Ft x 9.33 Ft 2pc Bathroom
Extra Room 2 Second level 13.42 Ft x 8.58 Ft Dining room
Extra Room 3 Second level 15.08 Ft x 13.00 Ft Kitchen
Extra Room 4 Second level 19.42 Ft x 11.50 Ft Living room
Extra Room 5 Third level 5.50 Ft x 8.08 Ft 4pc Bathroom
Extra Room 6 Third level 8.42 Ft x 5.08 Ft 4pc Bathroom
Interior
Heating Forced air
Cooling None
Flooring Carpeted, Vinyl Plank
Exterior
Parking Features Yes
Garage Spaces 2.0
Garage Description 2
Fence Not fenced
Community Features Lake Privileges, Pets Allowed With Restrictions
View Y/N No
Total Parking Spaces 2
Private Pool No
Building
Story 3
Others
Ownership Condominium/Strata





