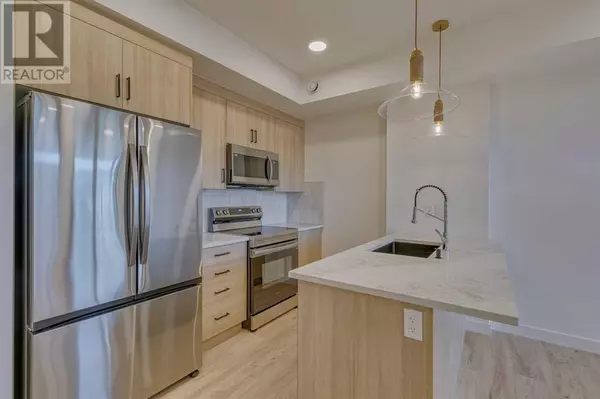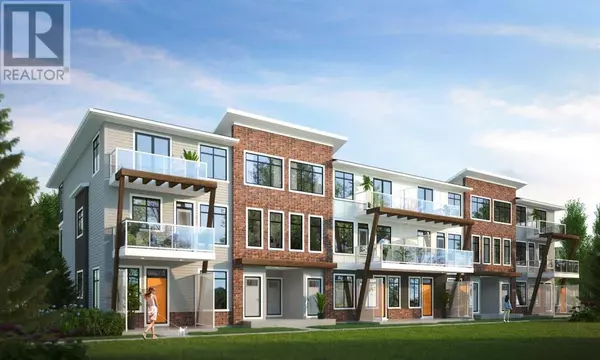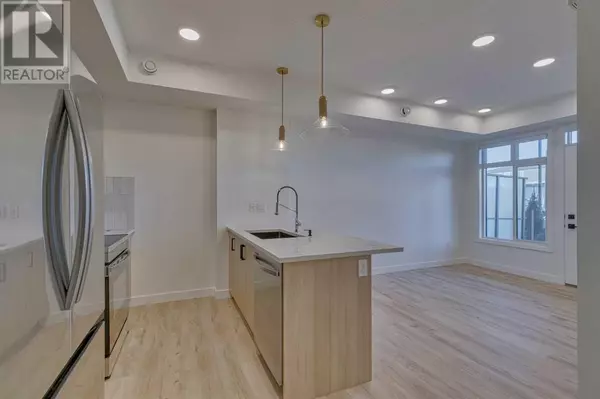See all 12 photos
$249,900
Est. payment /mo
1 BD
1 BA
505 SqFt
Price Dropped by $25K
306, 562 Seton Circle SE Calgary, AB T3M3Y5
REQUEST A TOUR If you would like to see this home without being there in person, select the "Virtual Tour" option and your agent will contact you to discuss available opportunities.
In-PersonVirtual Tour
UPDATED:
Key Details
Property Type Townhouse
Sub Type Townhouse
Listing Status Active
Purchase Type For Sale
Square Footage 505 sqft
Price per Sqft $494
Subdivision Seton
MLS® Listing ID A2181451
Bedrooms 1
Condo Fees $126/mo
Originating Board Calgary Real Estate Board
Property Description
Discover the Cedar by Rohit Homes, a beautifully designed 505 sq. ft. townhome located in Calgary's award-winning community of Seton. With unmatched pricing and low condo fees, this home is an exceptional opportunity for first-time buyers or investors. Step inside to a functional layout where every square foot is thoughtfully utilized. The kitchen provides ample storage and flows seamlessly into the bright, inviting living area, which opens to a private patio—perfect for relaxation or outdoor entertaining. The bedroom serves as a cozy retreat, while clever storage solutions ensure the home remains as practical as it is stylish. Crafted with meticulous attention to detail, the interiors feature the Ethereal Zen design palette by award-winning designer Louis Duncan-He, a serene blend of tonal textures and artisan-inspired finishes that create a calming and elegant living space. Seton's vibrant, master-planned community offers a lifestyle like no other. Enjoy access to top-tier amenities, including the world's largest YMCA, the South Health Campus, and a bustling Urban District with dining, shopping, and entertainment options. Scenic parks, pathways, and future schools make Seton an ideal community for all stages of life. The Cedar by Rohit Homes combines beautiful design with the the convenience of Seton's incredible amenities. Contact us today to schedule your private tour and experience the perfect blend of style and practicality! (id:24570)
Location
Province AB
Rooms
Extra Room 1 Main level 10.00 Ft x 9.58 Ft Living room
Extra Room 2 Main level 9.92 Ft x 9.50 Ft Primary Bedroom
Extra Room 3 Main level 8.50 Ft x 10.83 Ft Kitchen
Extra Room 4 Main level 8.50 Ft x 5.00 Ft 3pc Bathroom
Interior
Heating Forced air
Cooling None
Flooring Carpeted, Vinyl
Exterior
Parking Features No
Fence Not fenced
Community Features Pets Allowed With Restrictions
View Y/N No
Total Parking Spaces 1
Private Pool No
Building
Story 1
Others
Ownership Condominium/Strata





