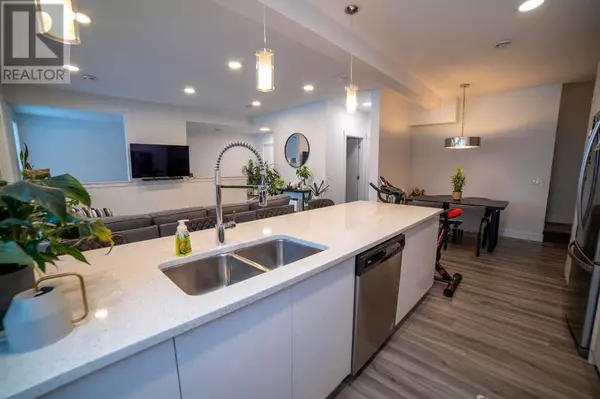4375 Seton Drive SE Calgary, AB T3M3A7
UPDATED:
Key Details
Property Type Townhouse
Sub Type Townhouse
Listing Status Active
Purchase Type For Sale
Square Footage 1,483 sqft
Price per Sqft $330
Subdivision Seton
MLS® Listing ID A2181008
Bedrooms 3
Half Baths 1
Condo Fees $245/mo
Originating Board Calgary Real Estate Board
Year Built 2021
Property Description
Location
Province AB
Rooms
Extra Room 1 Main level 4.83 Ft x 4.92 Ft 2pc Bathroom
Extra Room 2 Main level 25.00 Ft x 9.83 Ft Living room
Extra Room 3 Main level 25.00 Ft x 9.00 Ft Other
Extra Room 4 Upper Level 12.67 Ft x 10.00 Ft Bedroom
Extra Room 5 Upper Level 12.67 Ft x 10.08 Ft Bedroom
Extra Room 6 Upper Level 12.33 Ft x 11.50 Ft Primary Bedroom
Interior
Heating Central heating
Cooling None
Flooring Vinyl Plank
Exterior
Parking Features Yes
Garage Spaces 1.0
Garage Description 1
Fence Not fenced
Community Features Pets Allowed With Restrictions
View Y/N No
Total Parking Spaces 1
Private Pool No
Building
Story 3
Others
Ownership Condominium/Strata





