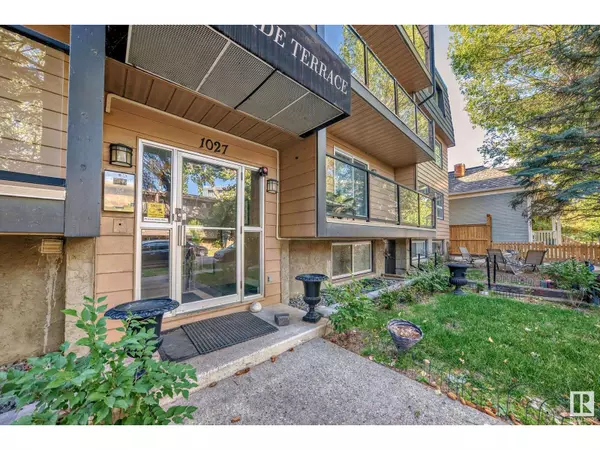#204 1027 1 AV NW Calgary, AB T2N0A8
UPDATED:
Key Details
Property Type Condo
Sub Type Condominium/Strata
Listing Status Active
Purchase Type For Sale
Square Footage 780 sqft
Price per Sqft $423
Subdivision Sunnyside
MLS® Listing ID E4405424
Bedrooms 2
Condo Fees $569/mo
Originating Board REALTORS® Association of Edmonton
Year Built 1977
Lot Size 8,395 Sqft
Acres 8395.851
Property Description
Location
Province AB
Rooms
Extra Room 1 Main level 11.2 m X 12 m Living room
Extra Room 2 Main level 7'11 x 10'4 Kitchen
Extra Room 3 Main level 12.1 m X 10.11 m Primary Bedroom
Extra Room 4 Main level 9.5 m X 8.7 m Bedroom 2
Extra Room 5 Main level 3.9 m X 5 m Laundry room
Extra Room 6 Main level 7.5 m X 4.11 m Other
Interior
Heating Baseboard heaters, Hot water radiator heat
Fireplaces Type Unknown
Exterior
Parking Features No
Fence Fence
View Y/N No
Private Pool No
Others
Ownership Condominium/Strata
GET MORE INFORMATION






