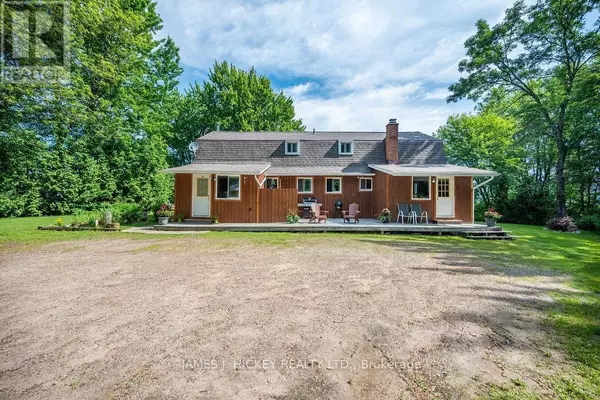See all 30 photos
$799,900
Est. payment /mo
5 BD
4 BA
Active
419 DEVLIN LANE Laurentian Hills (513 - Laurentian Hills North), ON K0J1P0
UPDATED:
Key Details
Property Type Single Family Home
Sub Type Freehold
Listing Status Active
Purchase Type For Sale
Subdivision 513 - Laurentian Hills North
MLS® Listing ID X9515365
Bedrooms 5
Originating Board Renfrew County Real Estate Board
Property Description
Flooring: Vinyl, Flooring: Carpet W/W & Mixed, This beautiful river front home is an unbelievable opportunity to have your own piece of the Spectacular Ottawa River with the option of renting the 2-bedroom attached residence to offset the cost. Just imagine, the main 3-bedroom home offering large kitchen with dining room featuring an airtight wood stove, large living room with breathtaking view of the river, 3 pc. bath with additional 2 pc. bath and main floor laundry. The additional attached residence offers- kitchen with attractive brickwork with airtight woodstove, eating area and living room offering an awesome view. 3 pc. bath, 2 pc. bath with main floor laundry, spacious primary bedroom, oversized detached garage with two bays and bunkie, All this and more on a private picturesque lot with a creek flowing through it. Drilled well. Propane furnace 2019. Don't let this opportunity pass you by!! (id:24570)
Location
Province ON
Rooms
Extra Room 1 Second level 1.98 m X 2.81 m Bathroom
Extra Room 2 Second level 2.87 m X 2.2 m Bedroom
Extra Room 3 Second level 3.45 m X 5.96 m Bedroom
Extra Room 4 Second level 2 m X 2.81 m Bathroom
Extra Room 5 Second level 3.53 m X 2.18 m Bedroom
Extra Room 6 Second level 3.04 m X 2.48 m Bedroom
Interior
Heating Forced air
Exterior
Garage Yes
View Y/N No
Total Parking Spaces 10
Private Pool No
Building
Story 2
Sewer Septic System
Others
Ownership Freehold
GET MORE INFORMATION






