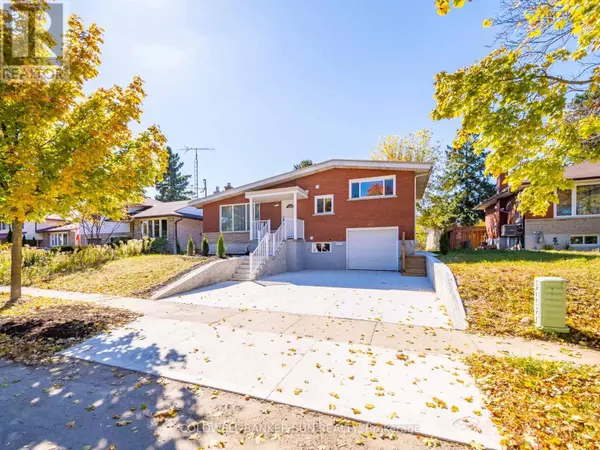324 Rosemount Drive is a stunning family home nestled in the heart of Kitchener's popular Rosemount neighbourhood, offering the perfect blend of comfort, convenience, and community. With its beautifully upgraded interior, spacious bedrooms, and expansive backyard, this home is perfect for families and professionals alike. Here are the top 10 reasons to make 324 Rosemount Drive your dream home:1. *Prime Location*: Situated in a desirable neighbourhood, close to Google's Canadian headquarters, colleges, universities, schools, parks, shopping, and public transportation. 2. *Spacious Bedrooms*: Boasting 3 spacious bedrooms with ample closet space on the upper level, plus 2 additional bedrooms in the legal basement. 3. *Modern Bathrooms and Kitchen*: Featuring 1 modern bathroom upstairs and 1 bathroom in the legal basement, plus a gourmet kitchen with new stainless-steel appliances and granite countertops. 4. *Large Pool-Sized Backyard*: Perfect for outdoor entertaining and summer fun, with plenty of space for a pool, patio, and garden. 5. *Attached Garage and Driveway*: Providing ample storage space and parking for multiple vehicles. 6. *Recent Upgrades*: Including a new furnace, new air conditioning unit, new stainless-steel appliances, and a new driveway. 7. *Newly Finished 2 Bedroom Basement*: LEGAL DUPLEX Featuring new plumbing, wiring, insulation, and windows, providing a comfortable and functional living space. 8. *Concrete Waterproofing*: Providing added protection against basement flooding, giving homeowners peace of mind. 9. *Incredible Value*: Offering an unbeatable combination of quality, size, and location in this desirable neighbourhood. 10. *Move-In Ready*: With all the upgrades and renovations complete, this home is ready for you to move in and make it your own!Schedule a viewing today! **** EXTRAS **** NEW APPLIANCES, 200AMP PANEL, NEW FURNACE, NEW AC, NEW CONCRETE DRIVEWAY, STAIRS, RAILINGS AND WALKWAY. NEW BASEMENT W/ UPGRADED WIRING & PLUMBING IN BASEMENT. NEW MODERN TILES IN MAIN KITCHEN. NEW PAINT. POT LIGHTS IN LIVING AREA. (id:24570)






