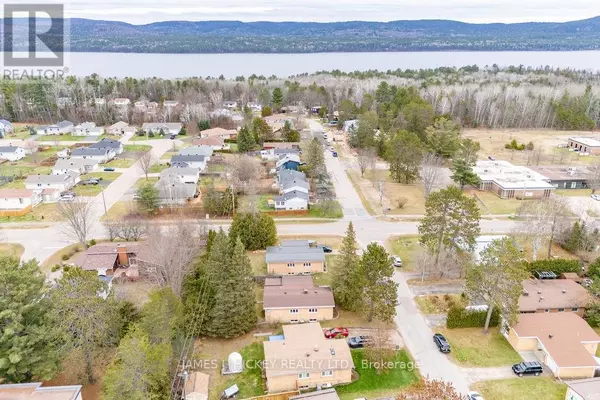See all 30 photos
$369,900
Est. payment /mo
4 BD
2 BA
New
83 FRONTENAC CRESCENT Deep River (510 - Deep River), ON K0J1P0
UPDATED:
Key Details
Property Type Single Family Home
Sub Type Freehold
Listing Status Active
Purchase Type For Sale
Subdivision 510 - Deep River
MLS® Listing ID X10441249
Style Bungalow
Bedrooms 4
Originating Board Renfrew County Real Estate Board
Property Description
Charming 3+1 Bedroom, 2 Bathroom Brick Bungalow with Private Backyard and Attached Garage. Welcome to this delightful brick bungalow, lovingly maintained by the same family for over 56 years. This home boasts a functional layout with a spacious living room featuring hardwood floors, a separate dining room, and a fully finished basement. The basement includes a 4th bedroom, a 3-piece bath with a shower, a large utility room/workshop, a rec room, and a laundry room. The backyard is fenced, providing a perfect space for relaxation and outdoor activities, and includes a screened in porch to enjoy those warm summer nights. The attached garage adds convenience and additional storage. This home ticks so many boxes and is ready for a quick closing. Don't miss out on this opportunity—call today to book your private tour! Minimum 24 hour irrevocable on all offers., Flooring: Hardwood, Flooring: Mixed, Flooring: Carpet Wall To Wall (id:24570)
Location
Province ON
Rooms
Extra Room 1 Basement 3.55 m X 2.43 m Laundry room
Extra Room 2 Basement 8.4 m X 2.43 m Utility room
Extra Room 3 Basement 5.2 m X 4.44 m Recreational, Games room
Extra Room 4 Basement 3.88 m X 2.81 m Bedroom
Extra Room 5 Main level 5.35 m X 3.4 m Living room
Extra Room 6 Main level 2.94 m X 2.79 m Dining room
Interior
Heating Forced air
Cooling Central air conditioning
Exterior
Garage Yes
View Y/N No
Total Parking Spaces 2
Private Pool No
Building
Story 1
Sewer Sanitary sewer
Architectural Style Bungalow
Others
Ownership Freehold
GET MORE INFORMATION






