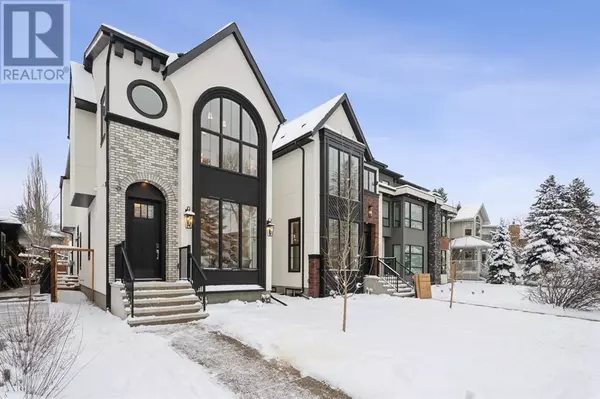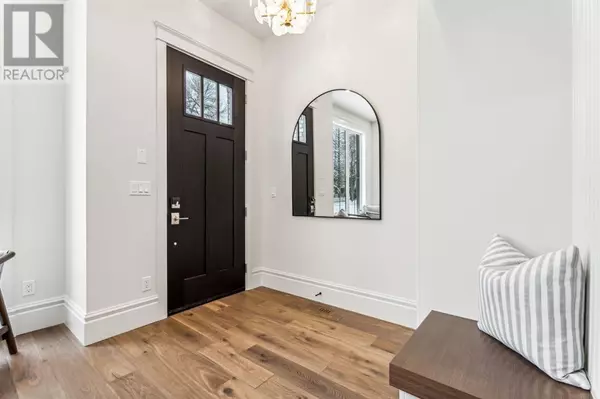4912 21A Street SW Calgary, AB T2T5C1
UPDATED:
Key Details
Property Type Single Family Home
Sub Type Freehold
Listing Status Active
Purchase Type For Sale
Square Footage 2,055 sqft
Price per Sqft $695
Subdivision Altadore
MLS® Listing ID A2180837
Bedrooms 4
Half Baths 1
Originating Board Calgary Real Estate Board
Lot Size 1,496 Sqft
Acres 1496.1836
Property Description
Location
Province AB
Rooms
Extra Room 1 Second level 7.42 Ft x 6.33 Ft Laundry room
Extra Room 2 Second level 15.75 Ft x 12.33 Ft Primary Bedroom
Extra Room 3 Second level 12.50 Ft x 9.58 Ft Bedroom
Extra Room 4 Second level 12.50 Ft x 9.75 Ft Bedroom
Extra Room 5 Second level 10.92 Ft x 7.42 Ft 5pc Bathroom
Extra Room 6 Second level 13.58 Ft x 9.42 Ft 6pc Bathroom
Interior
Heating Central heating, Other, Forced air, , In Floor Heating
Cooling See Remarks
Flooring Carpeted, Ceramic Tile, Hardwood, Tile, Vinyl Plank
Fireplaces Number 1
Exterior
Parking Features Yes
Garage Spaces 2.0
Garage Description 2
Fence Fence, Partially fenced
View Y/N No
Total Parking Spaces 2
Private Pool No
Building
Story 2
Others
Ownership Freehold
GET MORE INFORMATION






