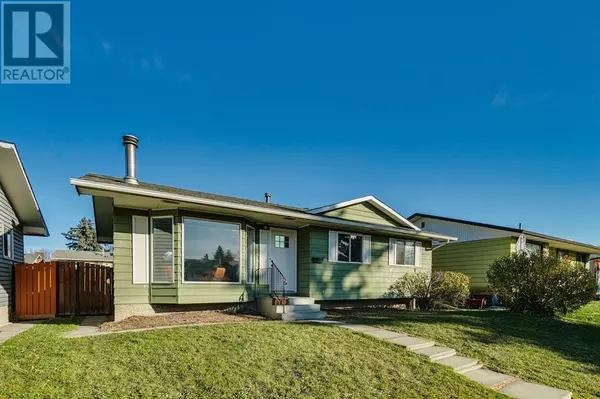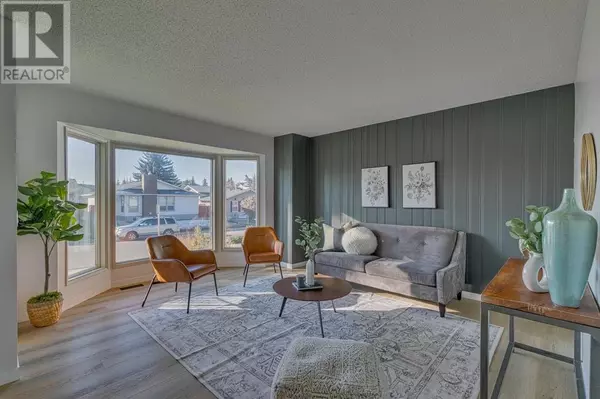2712 Doverbrook Road SE Calgary, AB T2B2L5
UPDATED:
Key Details
Property Type Single Family Home
Sub Type Freehold
Listing Status Active
Purchase Type For Sale
Square Footage 1,014 sqft
Price per Sqft $562
Subdivision Dover
MLS® Listing ID A2180352
Style Bungalow
Bedrooms 5
Originating Board Calgary Real Estate Board
Year Built 1976
Lot Size 4,596 Sqft
Acres 4596.19
Property Description
Location
Province AB
Rooms
Extra Room 1 Basement 13.50 Ft x 9.00 Ft Bedroom
Extra Room 2 Basement 10.50 Ft x 9.50 Ft Bedroom
Extra Room 3 Basement 22.00 Ft x 12.00 Ft Recreational, Games room
Extra Room 4 Basement .00 Ft x .00 Ft 4pc Bathroom
Extra Room 5 Main level 14.50 Ft x 10.50 Ft Kitchen
Extra Room 6 Main level 13.50 Ft x 12.00 Ft Living room
Interior
Heating Forced air
Cooling None
Flooring Carpeted, Vinyl
Exterior
Parking Features Yes
Garage Spaces 2.0
Garage Description 2
Fence Fence
View Y/N No
Total Parking Spaces 4
Private Pool No
Building
Story 1
Architectural Style Bungalow
Others
Ownership Freehold
GET MORE INFORMATION






