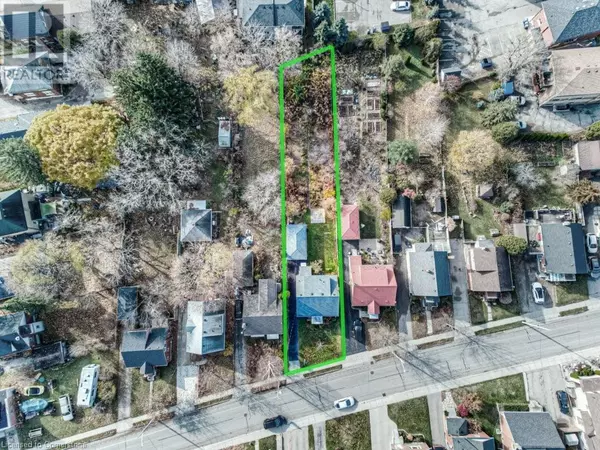55 ELLIS Avenue Kitchener, ON N2H4G6
OPEN HOUSE
Sat Nov 30, 1:00pm - 4:00pm
UPDATED:
Key Details
Property Type Single Family Home
Sub Type Freehold
Listing Status Active
Purchase Type For Sale
Square Footage 1,411 sqft
Price per Sqft $460
Subdivision 114 - Uptown Waterloo/North Ward
MLS® Listing ID 40679364
Bedrooms 4
Originating Board Cornerstone - Waterloo Region
Year Built 1951
Property Description
Location
Province ON
Rooms
Extra Room 1 Second level Measurements not available 4pc Bathroom
Extra Room 2 Second level 10'11'' x 10'5'' Bedroom
Extra Room 3 Second level 10'11'' x 11'10'' Primary Bedroom
Extra Room 4 Basement 12'8'' x 13'9'' Utility room
Extra Room 5 Basement 12'8'' x 14'5'' Laundry room
Extra Room 6 Basement Measurements not available 4pc Bathroom
Interior
Heating Forced air,
Cooling Central air conditioning
Exterior
Parking Features Yes
View Y/N No
Total Parking Spaces 4
Private Pool No
Building
Story 1.5
Sewer Municipal sewage system
Others
Ownership Freehold
GET MORE INFORMATION






