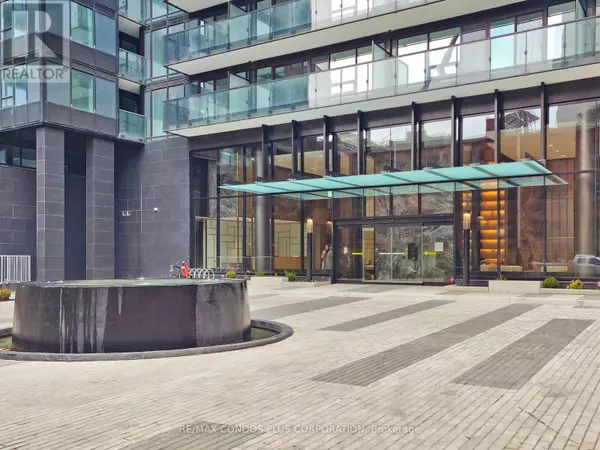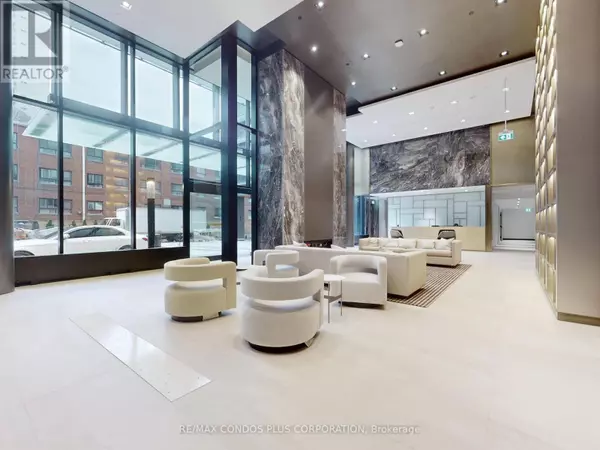127 Broadway AVE #505S Toronto (mount Pleasant West), ON M4M2E9
UPDATED:
Key Details
Property Type Condo
Sub Type Condominium/Strata
Listing Status Active
Purchase Type For Rent
Square Footage 899 sqft
Subdivision Mount Pleasant West
MLS® Listing ID C10429622
Bedrooms 3
Originating Board Toronto Regional Real Estate Board
Property Description
Location
Province ON
Rooms
Extra Room 1 Flat 7.42 m X 3.33 m Living room
Extra Room 2 Flat 7.42 m X 3.33 m Dining room
Extra Room 3 Flat 7.42 m X 3.33 m Kitchen
Extra Room 4 Flat 3.48 m X 2.74 m Primary Bedroom
Extra Room 5 Flat 2.56 m X 2.44 m Bedroom 2
Extra Room 6 Flat 3.45 m X 2.46 m Bedroom 3
Interior
Heating Forced air
Cooling Central air conditioning
Flooring Laminate
Exterior
Parking Features Yes
Community Features Pets not Allowed, Community Centre
View Y/N No
Total Parking Spaces 1
Private Pool Yes
Others
Ownership Condominium/Strata
Acceptable Financing Monthly
Listing Terms Monthly
GET MORE INFORMATION






