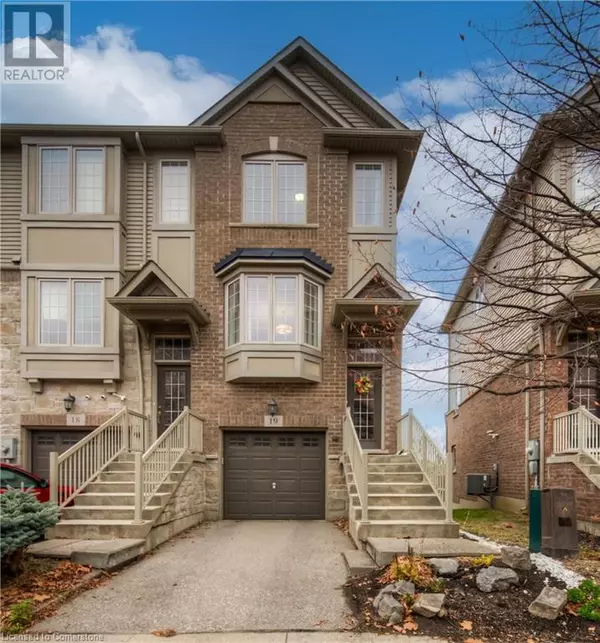342 MILL Street Unit# 19 Kitchener, ON N2M0A5
OPEN HOUSE
Sun Dec 01, 2:00pm - 4:00pm
UPDATED:
Key Details
Property Type Townhouse
Sub Type Townhouse
Listing Status Active
Purchase Type For Sale
Square Footage 1,426 sqft
Price per Sqft $476
Subdivision 311 - Downtown/Rockway/S. Ward
MLS® Listing ID 40676667
Style 3 Level
Bedrooms 3
Half Baths 1
Condo Fees $107/mo
Originating Board Cornerstone - Waterloo Region
Year Built 2012
Property Description
Location
Province ON
Rooms
Extra Room 1 Second level Measurements not available 4pc Bathroom
Extra Room 2 Second level 13'11'' x 9'3'' Bedroom
Extra Room 3 Second level 14'0'' x 11'8'' Primary Bedroom
Extra Room 4 Lower level 14'11'' x 11'7'' Bedroom
Extra Room 5 Main level 14'0'' x 12'10'' Eat in kitchen
Extra Room 6 Main level Measurements not available 2pc Bathroom
Interior
Heating Forced air,
Cooling Central air conditioning
Exterior
Parking Features Yes
Community Features Quiet Area
View Y/N Yes
View View of water
Total Parking Spaces 2
Private Pool No
Building
Story 3
Sewer Municipal sewage system
Architectural Style 3 Level
Others
Ownership Freehold
GET MORE INFORMATION






