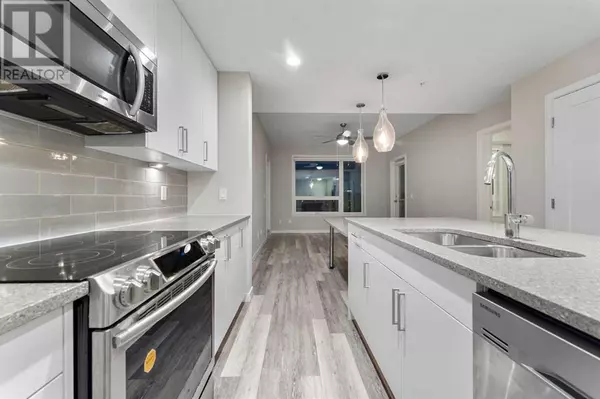310, 8531 8A Avenue SW Calgary, AB T3H1V4
OPEN HOUSE
Sat Nov 30, 12:00pm - 3:00pm
UPDATED:
Key Details
Property Type Condo
Sub Type Condominium/Strata
Listing Status Active
Purchase Type For Sale
Square Footage 873 sqft
Price per Sqft $514
Subdivision West Springs
MLS® Listing ID A2179706
Bedrooms 2
Condo Fees $496/mo
Originating Board Calgary Real Estate Board
Year Built 2017
Property Description
Location
Province AB
Rooms
Extra Room 1 Main level 15.67 Ft x 11.92 Ft Living room
Extra Room 2 Main level 15.67 Ft x 15.25 Ft Kitchen
Extra Room 3 Main level 10.67 Ft x 9.92 Ft Primary Bedroom
Extra Room 4 Main level 8.50 Ft x 5.50 Ft Other
Extra Room 5 Main level 9.17 Ft x 8.08 Ft 3pc Bathroom
Extra Room 6 Main level 10.83 Ft x 8.83 Ft Bedroom
Interior
Heating In Floor Heating
Cooling None
Flooring Carpeted, Tile, Vinyl Plank
Exterior
Parking Features Yes
Community Features Pets Allowed With Restrictions
View Y/N No
Total Parking Spaces 1
Private Pool No
Building
Story 4
Others
Ownership Condominium/Strata
GET MORE INFORMATION






