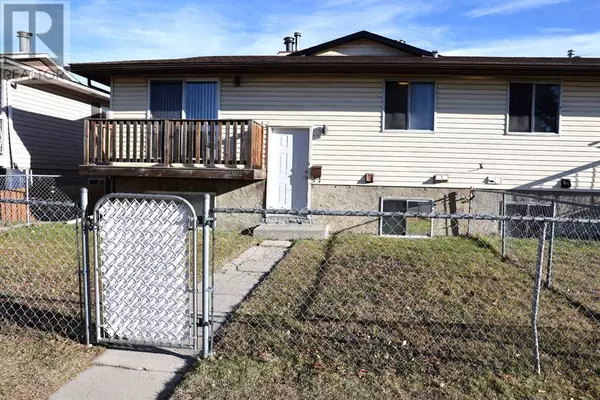B, 1412 43 Street SE Calgary, AB T2A5E6
UPDATED:
Key Details
Property Type Townhouse
Sub Type Townhouse
Listing Status Active
Purchase Type For Sale
Square Footage 546 sqft
Price per Sqft $521
Subdivision Forest Lawn
MLS® Listing ID A2179081
Style Bi-level
Bedrooms 3
Half Baths 1
Originating Board Calgary Real Estate Board
Year Built 1976
Lot Size 9,238 Sqft
Acres 9238.664
Property Description
Location
Province AB
Rooms
Extra Room 1 Lower level 8.33 Ft x 8.08 Ft Bedroom
Extra Room 2 Lower level 8.17 Ft x 6.58 Ft Bedroom
Extra Room 3 Lower level 9.00 Ft x 8.92 Ft Primary Bedroom
Extra Room 4 Main level .00 Ft x .00 Ft 2pc Bathroom
Extra Room 5 Main level .00 Ft x .00 Ft 3pc Bathroom
Interior
Heating Forced air
Cooling None
Flooring Carpeted, Ceramic Tile, Laminate
Exterior
Parking Features No
Fence Fence
View Y/N No
Total Parking Spaces 2
Private Pool No
Building
Lot Description Lawn
Architectural Style Bi-level
Others
Ownership Freehold
GET MORE INFORMATION






