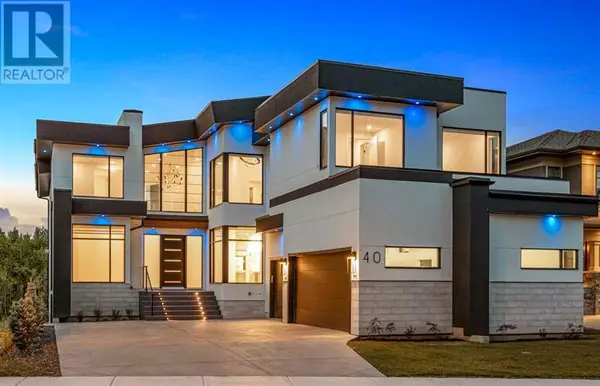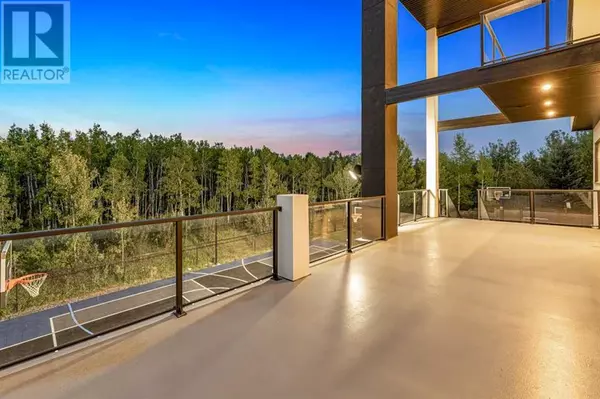ACT FAST: EXCEPTIONAL VALUE ON THIS PROPERTY! Experience a new level of opulence in this exquisitely designed estate in Aspen Estates, Calgary. Spanning over 7000 sq ft, this luxury home seamlessly integrates modern elegance with unparalleled comfort, setting a new standard in sophisticated living. Every inch of this residence has been thoughtfully crafted to maximize light, air, and space, resulting in an inviting atmosphere filled with natural warmth and brightness.Upon entry, you’re greeted by a soaring wall of two-storey windows and high-end designer lighting, enhancing the sense of grandeur. Wide plank engineered hardwood and designer tile flow through the main and upper living areas, complemented by in-floor heating in the garage, driveway, and basement. An elevator services all three floors, providing ease of access across the home, while central air conditioning on the upper level ensures year-round comfort.The state-of-the-art kitchen is a chef’s dream, featuring sleek countertops, custom cabinetry, a spice kitchen, a butler’s pantry, a wine rack, and top-tier appliances, combining functionality with impeccable style. This culinary haven is perfectly suited for hosting and everyday use, catering to even the most discerning tastes. Six spacious bedrooms, each with a luxurious ensuite, provide private sanctuaries that exude comfort and elegance, offering everyone a personal retreat to relax and rejuvenate.Designed for relaxation and entertainment, the home includes multiple gathering spaces across all levels. The expansive walkout basement is a hub for recreation, complete with a home theatre, full bar, additional bathrooms, and a generous sixth bedroom. Outside, the private backyard is an oasis of tranquility, featuring a sprawling deck, a basketball court, and backing onto mature trees for added privacy, inviting you to enjoy nature from your own retreat.Nestled near scenic walking paths, yet conveniently close to major routes, this location provid es a quick commute to Calgary’s finest amenities and vibrant destinations. Renowned educational institutions, including Webber Academy, Rundle College, Ambrose University, Calgary Academy, Dr. Roberta Bondar Elementary, and Ernest Manning High School, are all within reach, adding to the prestige of this prime address.This Aspen Estates residence epitomizes luxury living, blending elegance, comfort, and exceptional attention to detail—an exquisite space for you and your family to live life to its fullest. (id:24570)






